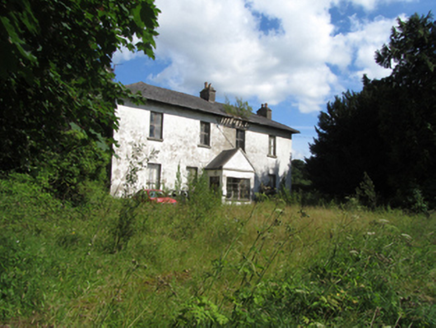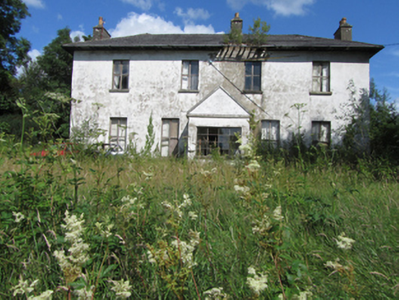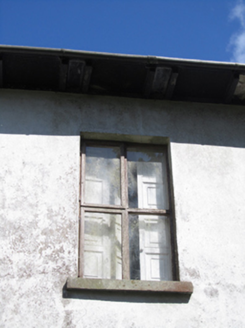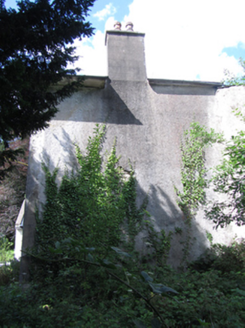Survey Data
Reg No
40400906
Rating
Regional
Categories of Special Interest
Architectural, Artistic, Social
Original Use
Country house
Date
1780 - 1800
Coordinates
221391, 319559
Date Recorded
26/07/2012
Date Updated
--/--/--
Description
Detached four-bay two-storey country house, built c.1790, with gabled single-storey porch in ground floor central fifth bay. Two-storey wing to north, and two-storey addition to south gable. Now vacant. Hipped slate roof with projecting eaves to front supported on paired square timber brackets, clay ridge tiles, ruled-and-lined rendered chimneystacks to gables and off-centre on ridge with decorative pots, replacement metal rainwater goods. Pitched roof to porch with later gable front. Smooth rendered walls to front and roughcast rendered walls to side elevations. Replacement timber windows of c.1970, retaing stone sills. Steel window to front of porch. Internal timber shutters to windows. Double timber panelled doors to entrance inside porch. Interior retains original timber panelled doors and stairs, as well as plasterwork. Remains of two-storey outbuildings, with pitched slate and metal roofs, rubble-stone walls with cut corner stones. Remains of rubble-stone walled garden south of house.
Appraisal
A large and imposing Italianate style house with outbuildings, walled garden, and gate lodge, all set within mature parkland. The front elevation forms a balanced composition despite non-alignment of ground and first floor windows. A historic photograph shows the house clad in creeper, with the entrance porch having a flat roof, and stucco detailing. Although altered externally and now in a poor condition, the house retains notable interior features that add to its character and significance.









