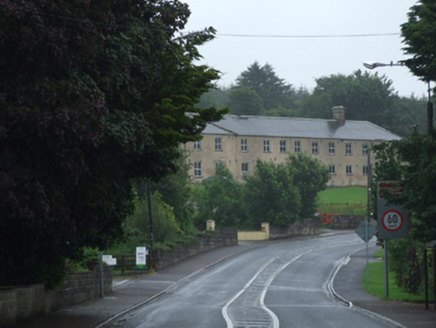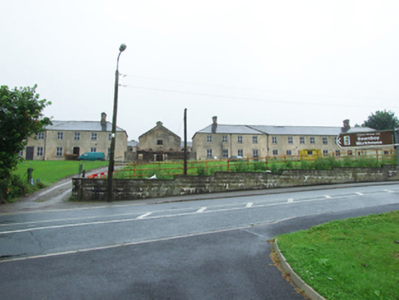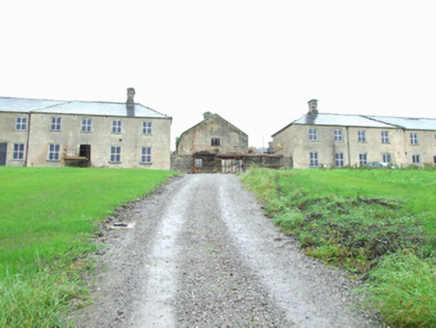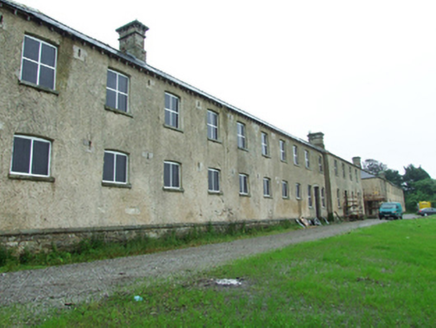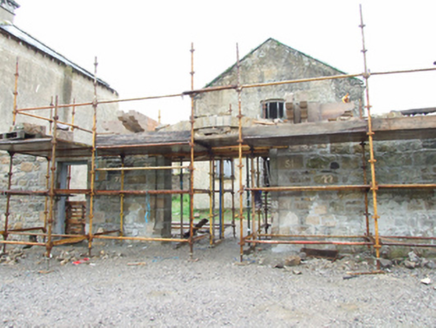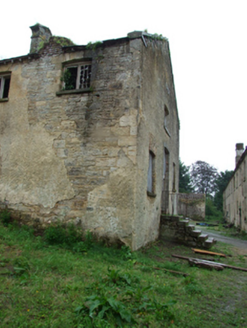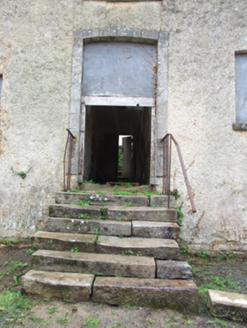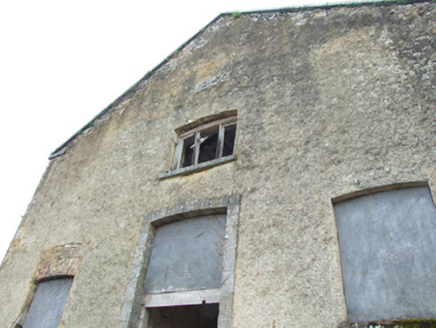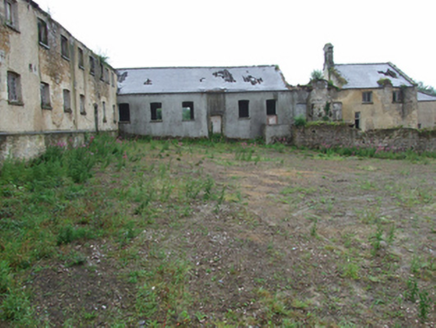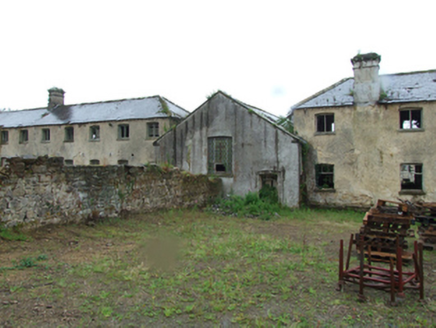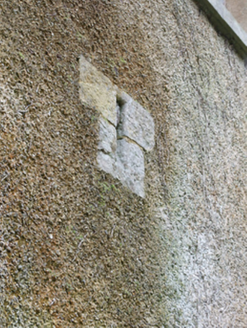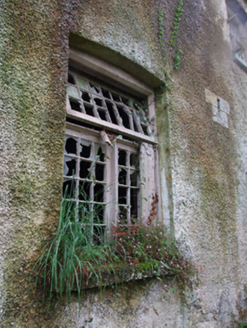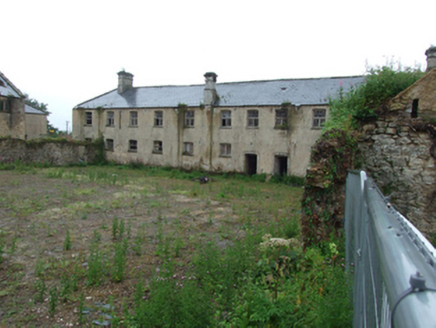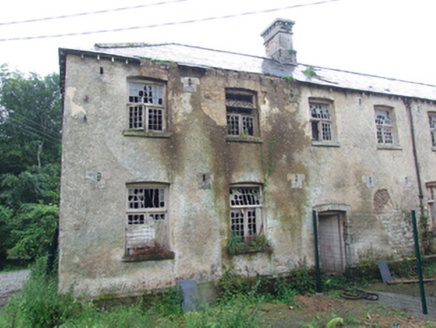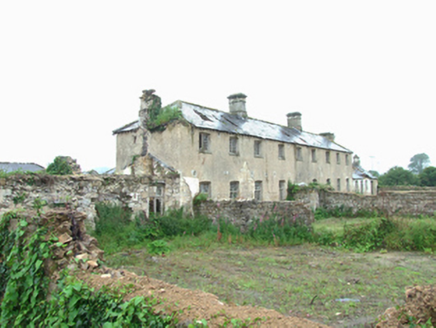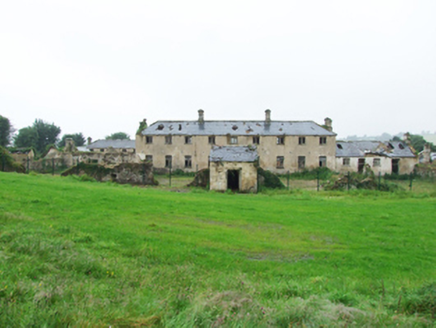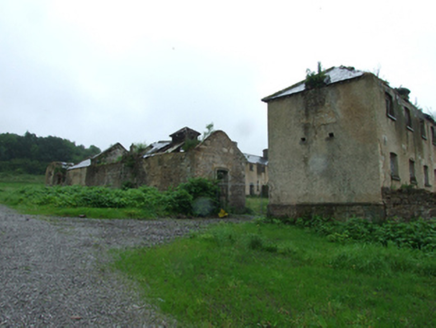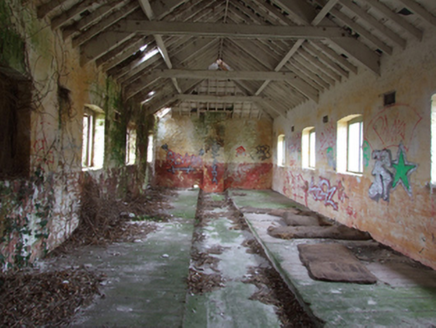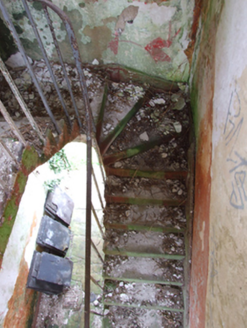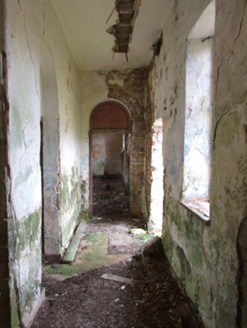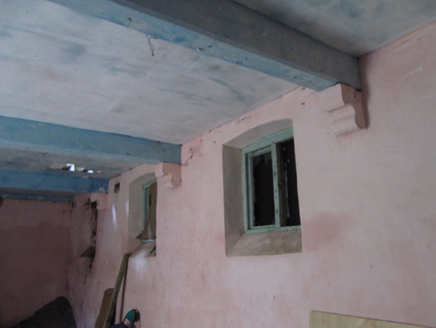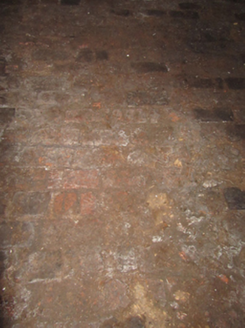Survey Data
Reg No
40400907
Rating
Regional
Categories of Special Interest
Architectural, Social
Original Use
Workhouse
Date
1850 - 1855
Coordinates
221501, 319148
Date Recorded
23/07/2012
Date Updated
--/--/--
Description
Detached multiple-storey single- and two-storey workhouse complex, built 1852, now disused. Symmetrical layout having male accommodation on east and female on west side. Two-storey childrens’ buildings with breakfront to inner bays flanking a gated entrance to south, girls’ and boys’ yards behind separated by a central two-storey gabled building facing the entrance containing dining hall, later the Roman Catholic chapel, and forming a T-shaped block with two-storey adult wings to north end. Adult yards behind with two-storey infirmary along north side and single-storey utility buildings to perimeter comprising oven to east and laundry to west. Four infirmary yards to north of infirmary with separating walls and single-storey mortuary attached to north wall on main axis. Pitched slate roofs, clay ridge tiles, rendered brick chimneystacks with collar profiles and projecting cappings resting on dentils. Ashlar bellcote to dining hall building. Remains of large timber roof vent to laundry building. Projecting roof at eaves resting on exposed timber rafters, barge stones and kneelers to gable of dining building. Sections of cast-iron rainwater goods. Roughcast render over squared-coursed sandstone walls and cut-stone corners. Openings with flat segmental arches having stone voussoirs and stone sills. Cut-stone jambs to door openings, some with block-and-start surrounds, stone dressing to vent slits, chamfered stone plinth. Engraved stone plaque ‘1852’ to gable of dining hall. Timber multiple pane casement windows, ground floor windows in places with multipane pivoted upper lights. Timber sheeted doors. Interiors of first floor wards with exposed timber roof structure, limewashed stone walls, timber floors with raised sleeping areas flanking central circulation zone with vent holes in upstands. Mix of cut stone and timber staircases. Stone flagged floors remaining in areas of ground floor. Entrance gate and wall currently being reconstructed using historic materials, consisting of segmental arch with recessed ashlar surround and large decorative paired timber brackets to support hipped slate roof. Stone steps to south end of dining hall with wrought-iron guardrail. Separating walls to yards of coursed rubble sandstone. Burial grounds to north-east.
Appraisal
Bawnboy Workhouse was built in 1852 to a pattern design by George Wilkinson (1814-90), architect to the Poor Law Commissioners. The design developed as a revision to his earlier workhouse type built throughout Ireland between 1839 and 1850. The workhouse was designed to accommodate 600 people, but never reached full working capacity. As an ‘1850’ type workhouse it was amongst the latest in Ireland and is the only example of this type in Ulster. It served the newly created ‘Bawnboy Union’ following a decision by a commission established in 1848/9 to provide more workhouses in response to the Great Famine. The new pattern may have resulted from the need to provide more space for children. It differs from the earlier type in that the previous ‘front building’ is divided into two blocks, the previous ‘body’ is a dining hall, and the infirmary is separated from the other buildings. The workhouse retains its historic form and much of its fabric and detail. Its nearly intact layout provides insight into the workings of the second generation of workhouse, built in the years after the Famine, as an early primitive form of public welfare provision. The austerity of the accommodation and rigid segregation of the sexes reflect the social attitudes of the period. It has an imposing presence when seen from the eastern road approach to Bawnboy and can be seen from the village itself.
