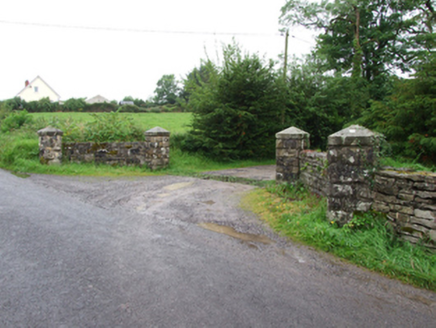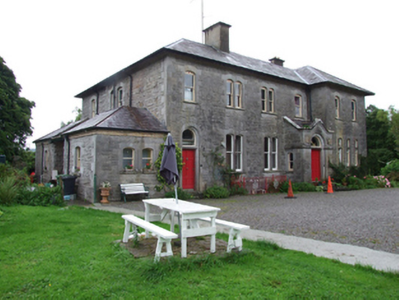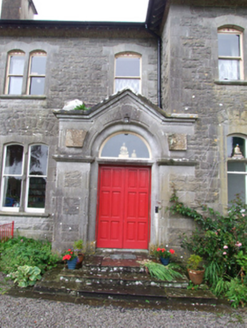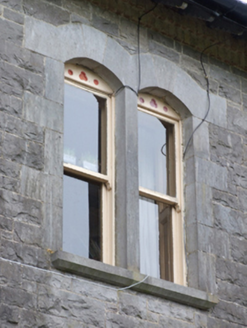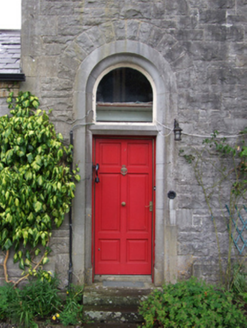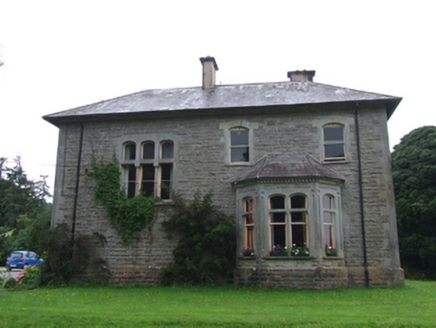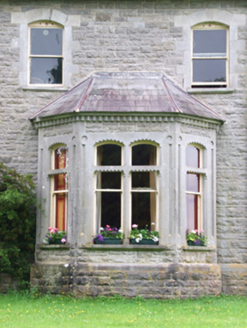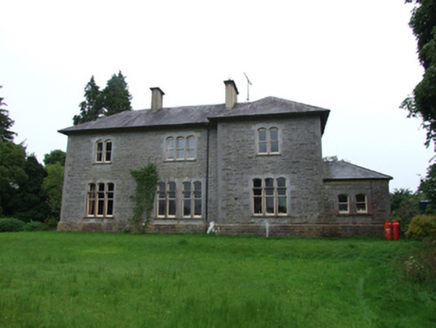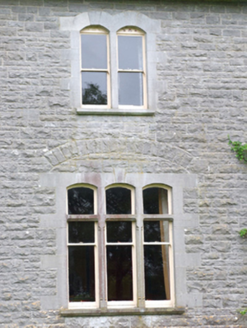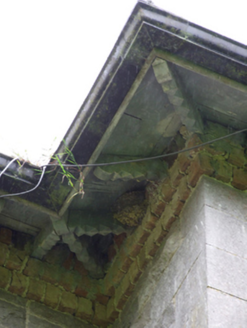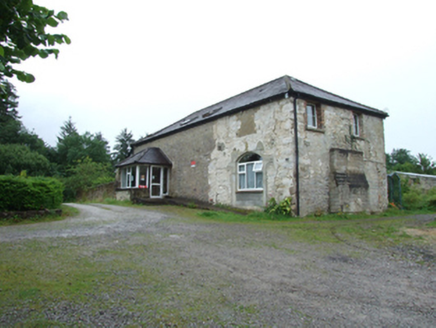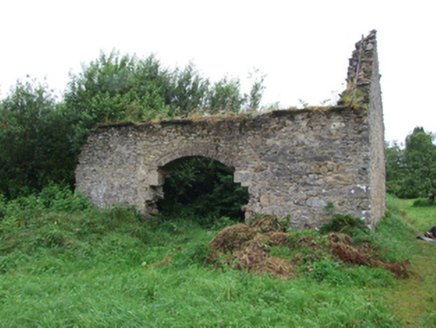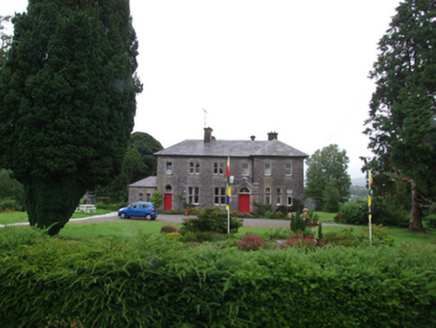Survey Data
Reg No
40400912
Rating
Regional
Categories of Special Interest
Architectural, Artistic, Historical, Social
Previous Name
Owendoon
Original Use
Country house
Date
1840 - 1860
Coordinates
219521, 317658
Date Recorded
23/07/2012
Date Updated
--/--/--
Description
Detached Victorian Italianate style double-pile six-bay two-storey over basement former country house, built c.1850, with advanced eastern bays, single-storey projecting porch adjoining with gablet to parapet, single-storey projections flanking side entrance to west, and canted bay window to east. Now in use as retreat centre. Hipped slate roof with lead-roll hips and ridges, rendered chimneystacks, wide projecting eaves with timber sheeting over and exposed timber rafters carved in serrated profile, and pressed-metal rainwater goods. Squared rock-faced coursed limestone walls, with yellow brick courses at eaves, smooth ashlar block-and-start quoins, and bevelled stone plinth. Variety of single, paired, and triple window openings having one-over-one timber sash windows in smooth ashlar segmental-arched block-and-start surrounds with relieving arches of rock-faced voussoirs and stone sills. Paired and triple openings having stone mullions, some openings with stone transom. Tripartite stair window with serrated arrises to upper register and banded colonettes below. Bay window with serrated arrises to heads and transoms of upper register and flanking vertical incisions. Decorative recesses to head of top frame of upper storey windows. Gabled porch to main entrance with round-headed door opening having single-pane overlight, stone transom, timber panelled double-leaf doors, and stone steps. Second entrance to western bay of front elevation in round-headed opening with ashlar surround, single-pane overlight, stone transom, panelled door and stone steps. Internal entrance lobby with timber glazed screen. Interior retains original layout with main timber stairs and hall to east, secondary timber stairs to south-west. Secondary entrance originally to corridor and timber panelled farm office door with opening panel. Detached two-storey former outbuilding to south, now in use as domestic accommodation, with hipped slate roof, rubble stone walls, uPVC windows, and recent glazed lobby on north side. Ruins of rubble stone outbuildings further south. Walled garden still in use with rubble stone walls to north and east. Rock-faced square-profile stone piers with pyramidal caps and rubble-stone quadrant walls flanking entrance to main road.
Appraisal
The house successfully contrasts a simple square-plan volume and sober appearance with a picturesque arrangement of projecting bays, doors and windows, and a use of decorative details. It is located in parkland setting with many mature trees and a working walled garden. The house replaced a ‘Cottage’ marked on the Ordnance survey map of 1836 in the position of the current outbuilding south of the house. Built for George Henry L'Estrange, the building is executed to a high level of craftsmanship and displays a variety of carved detail. It retains many of its original materials, details, and site features which add to its character and charm.
