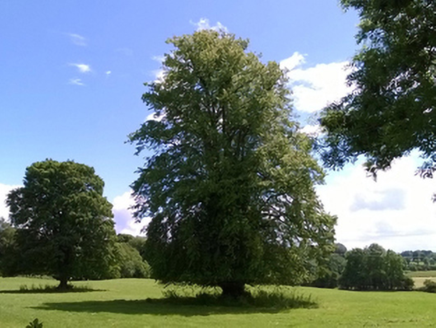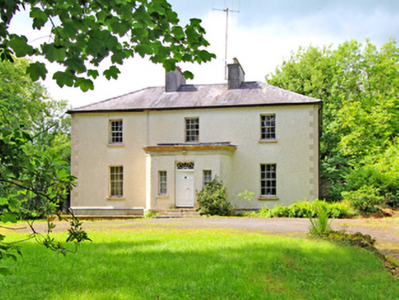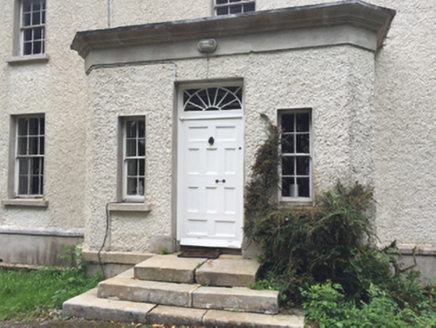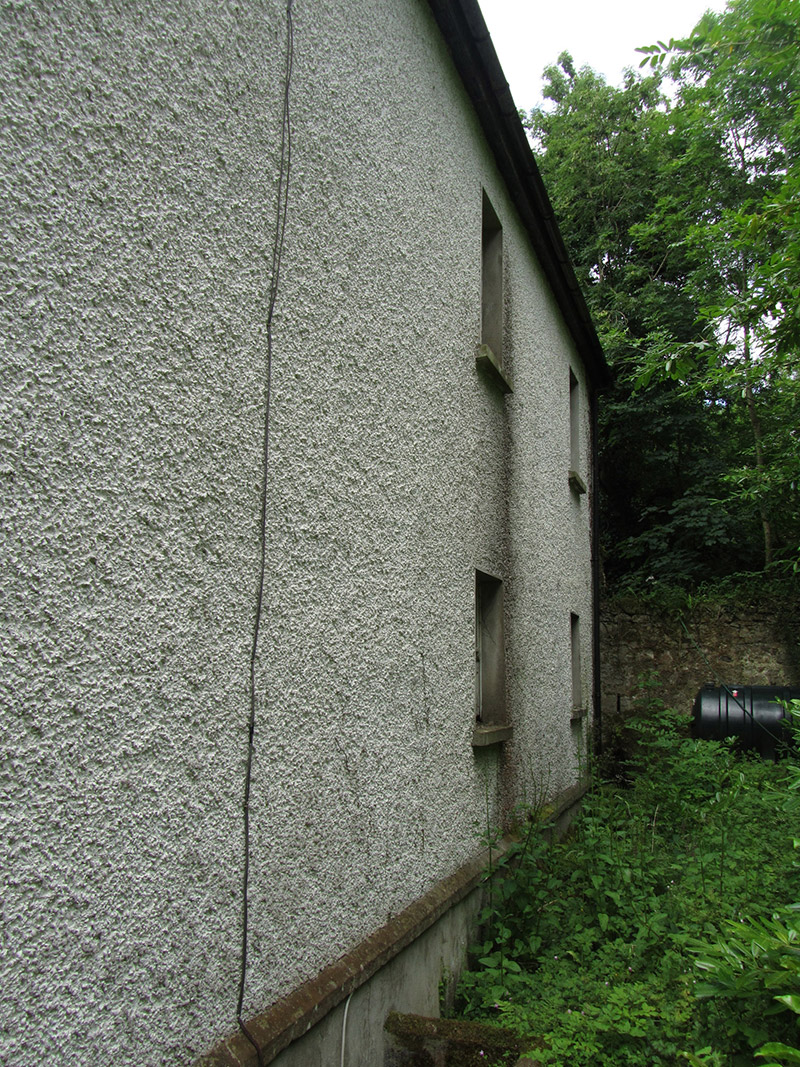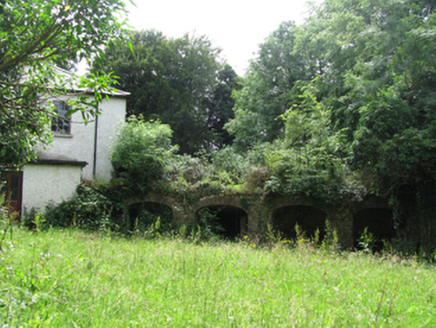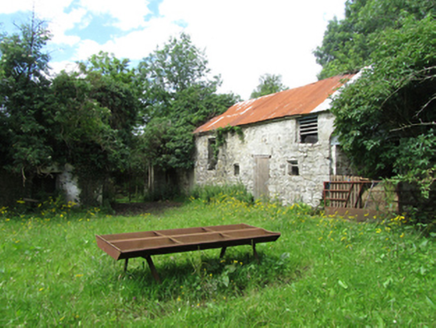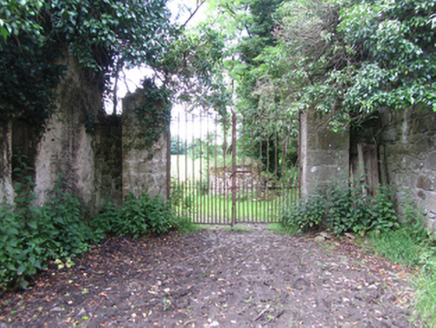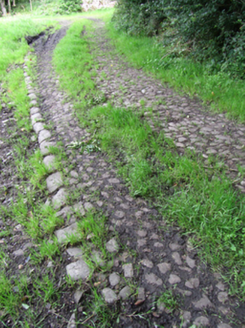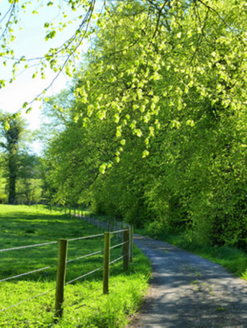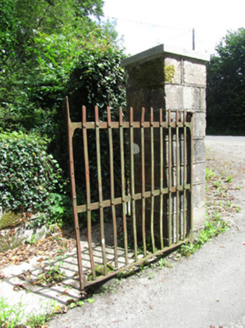Survey Data
Reg No
40400915
Rating
Regional
Categories of Special Interest
Architectural
Original Use
Country house
Date
1790 - 1810
Coordinates
222772, 317079
Date Recorded
12/07/2012
Date Updated
--/--/--
Description
Detached L-plan three-bay two-storey over basement house, built c.1800, with projecting entrance porch, and single-storey rear extension. Now disused. Hipped slate roof, clay ridge tiles, pair rendered chimneystacks arranged symmetrically to main roof, chimneystack to north-west gable, clay chimney pots, and uPVC rainwater goods. Roughcast rendered walls with smooth block-and-start quoins, and bevelled stone plinth course above smooth-rendered basement walls. Chamfered corners to porch with profiled stone cornice over plain frieze. Six-over-six timber sash windows with patent reveals and stone sills to front and upper level at rear. Six-over-four timber sash stairs window to rear elevation. Separate side lights having four-over-four sash windows flanking door. Timber ten-panelled door set in square-headed opening, having spoked fanlight with glazed spandrels, opening onto stone steps. Detached two-storey outbuildings to north, west, and east of rear yard having pitched corrugated-iron and slate roofs and rubble-stone walls. Row of four stone arches linking house with western outbuilding having elliptical arches with stone voussoirs, rubble-stone piers, and spandrels. Cobbled paving with stone edging beyond. Detached four-bay single-storey with dormer attic gate lodge to east of house having projecting central bay, hipped slate roof, off-centre ashlar chimneystack, timber eaves and barge boards, uPVC rainwater goods. Roughcast rendered walls over smooth plinth. Recent timber casement windows and timber sheeted entrance door. Former walled garden remains to north-east.
Appraisal
A handsome and well-proportioned house in a parkland setting that retains many original features including a well proportioned entrance porch with historic panelled door, fanlight and cornice, as well as historic sash windows and entrance steps. The architectural ensemble of house, outbuildings, parkland, walled garden, gate lodge, and gates forms an excellent example of a typical late Georgian demesne.
