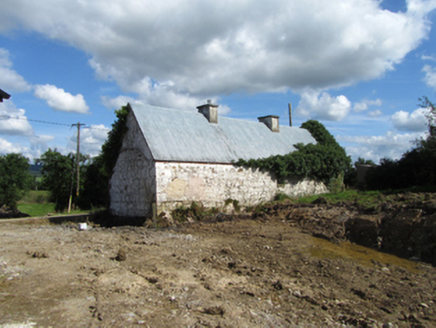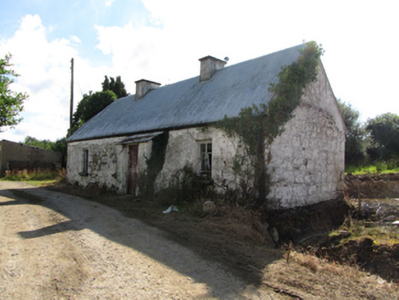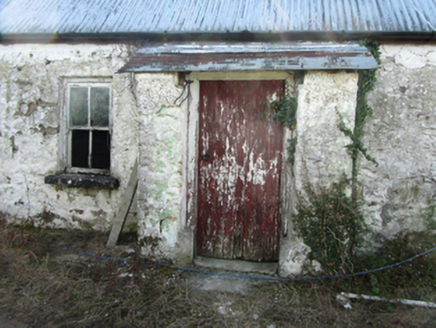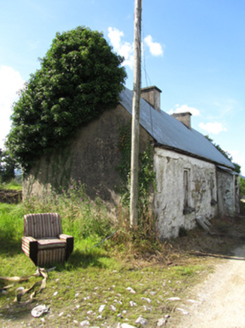Survey Data
Reg No
40400916
Rating
Regional
Categories of Special Interest
Architectural, Social
Original Use
House
In Use As
Outbuilding
Date
1830 - 1870
Coordinates
218085, 321867
Date Recorded
26/07/2012
Date Updated
--/--/--
Description
Detached single-storey four-bay direct-entry vernacular house, built c.1850, with projecting windbreak. Now in use as outbuilding. Pitched corrugated-iron roof replacing half-hipped thatched roof, two cement rendered chimneys flanking central kitchen, uPVC rainwater goods. Lime-washed random rubble-stone walls. Two-over-two pane timber sash windows with stone sills. Timber sheeted door. Kitchen interior with masonry walls to both end, later timber ceiling, and timber stairs. Open masonry hearth canopy to south wall with angled cantilevered cheeks and forged metal crane. Timber chimneypiece with mantel on supporting brackets to rooms at either end. North room with high ceiling having timber sheeted finish. Timber lining to window jambs to front elevation. Facing directly onto lane off main road.
Appraisal
A vernacular house retaining many original features including windows, timber joinery, and a well-preserved hearth canopy. Originally thatched, the gable galls walls were later raised to form a steep pitched corrugated roof. The house is an interesting largely unaltered example the small vernacular house type, once a familiar feature of rural settings, but now increasingly rare. The house provides insight into traditional rural architecture, and adds to the understanding of the rural way of life in an earlier agrarian period. The house replaced an earlier cluster in the same location, set on land that was not yet enclosed by the 1830s.







