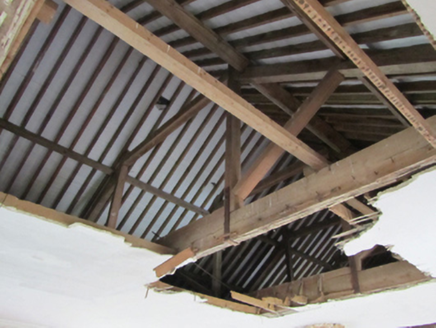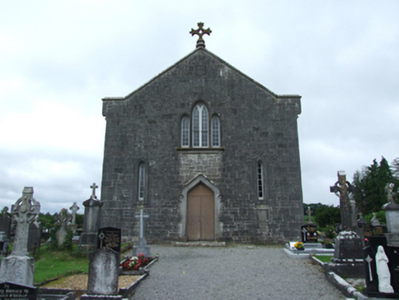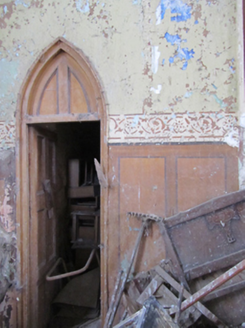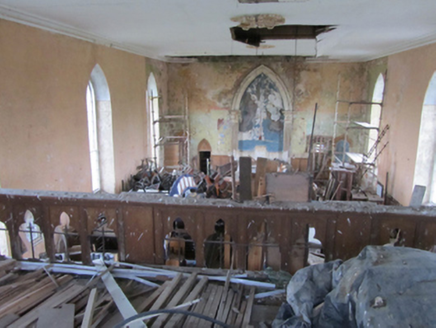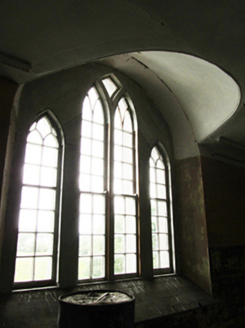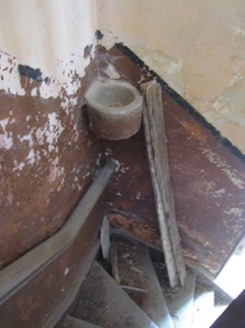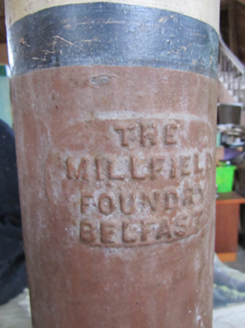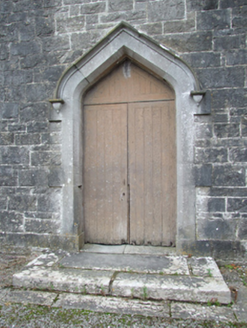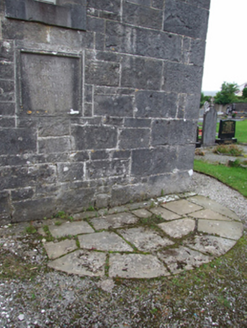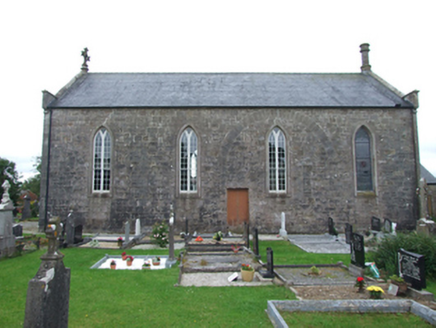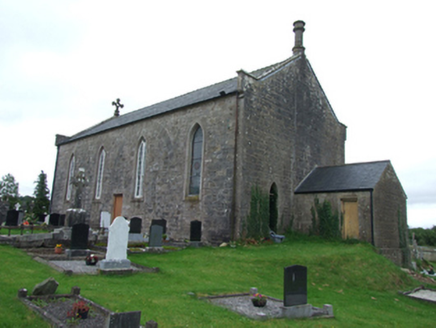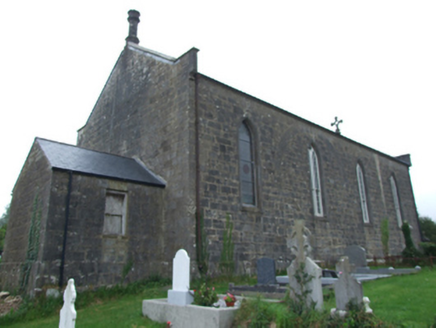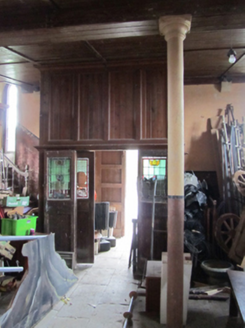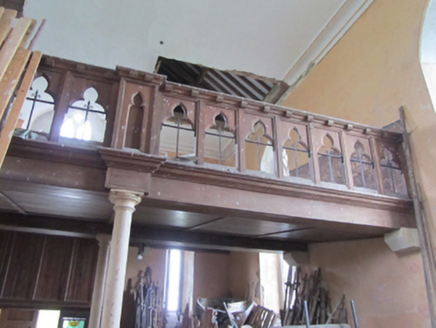Survey Data
Reg No
40401002
Rating
Regional
Categories of Special Interest
Architectural, Artistic, Social
Previous Name
St Brigid's Roman Catholic Church
Original Use
Church/chapel
Date
1840 - 1845
Coordinates
227362, 317971
Date Recorded
02/08/2012
Date Updated
--/--/--
Description
Freestanding Gothic-Revival gable-fronted Roman Catholic church, built 1843, with four-bay nave and sacristy to west gable. Now disused. Pitched replacement slate roof, profiled barge stones to gables with corbelled kneelers, decorative stone cross to east gable and octagonal-profile chimneystack to west gable, replacement rainwater goods with surviving sections of cast-iron. Squared coursed sandstone walls, front gable snecked and random-coursed. Ashlar surrounds to window and door openings. Plaque in shield form below gable apex with inscription ‘IHS’. Inscribed plaque with Latin text to north side of main entrance. Large round relieving arch to third bays of nave walls as provision for unrealised transepts. Graduated triple lancets to main gable with twin-light central pening over continuous projecting sill with segmental relieving arch above. Lancet windows flanking main entrance beneath. Multiple-pane twin-light timber sash windows to side elevations with central timber mullion, stained glass windows to altar bay. Square-headed window opening to sacristy. Timber sheeted double doors to front entrance in triangular-arched opening with hood moulding, decorative corbels, block-and-start jambs, and stone steps. Narrow sharply-pointed door to rear gable. Single-leaf side doors to nave and to sacristy. Flat ceiling to interior with scooped recess for lancet windows in main gable, stucco cornice throughout. Painted dado and decorative band in altar area. Decorative pointed arch recess behind former altar with fluted pilasters and figurative wall painting. Timber panelled door to sacristy. Raked timber gallery to east end resting on stone wall corbels and decorative cast-iron columns. Timber and decorative-glass panelled lobby to entrance with double doors to nave and to timber gallery stairs. Timber arcaded balustrade with trefoil headed openings and decorative cast-iron infill rail, advanced bays above cast-iron columns. Stone stoup in wall corner to gallery stairs. Stone flags to nave floor. Semi-circle of stone paving below plaque beside entrance. Graveyard surrounding church. Octagonal-profile ashlar stone piers, with recent double-leaf metal gates, set in roughcast rendered boundary walls with saddle copings.
Appraisal
A well composed and proportioned church, now disused, standing in a prominent roadside location, replacing an earlier stucture in the same location. The building has a simple volume that is enhanced by detailing of a high standard of design and execution, and by the retention of many of its original materials and features. Built by Reb P. Donegan in the years before the Great Famine, the church is an excellent example of the type and standard of church design in the period after Catholic Emancipation and demonstrates the increasing confidence by the Roman Catholic Church. It contributes strongly to the traditional character of its setting and to the architectural heritage of Ballyconnell.
