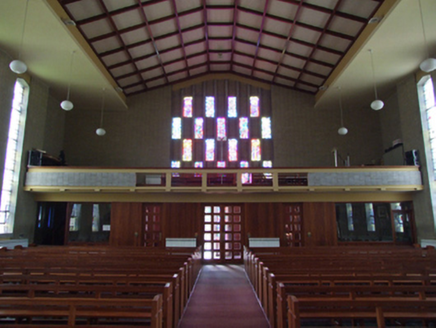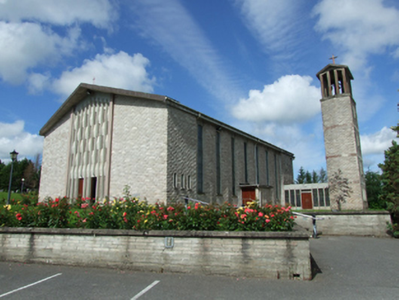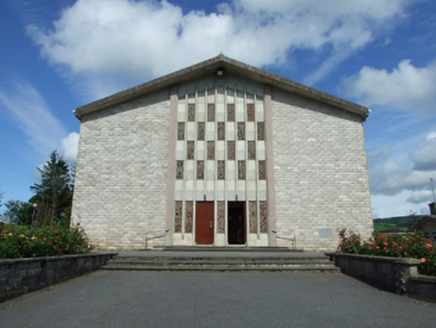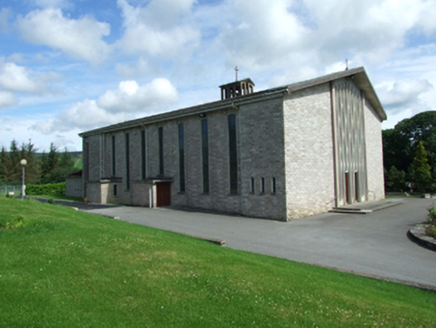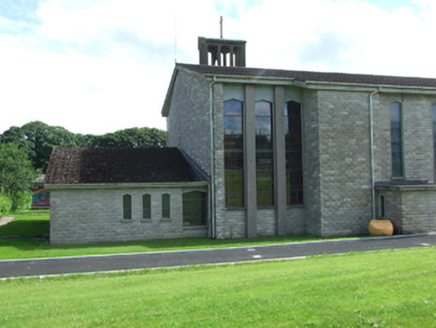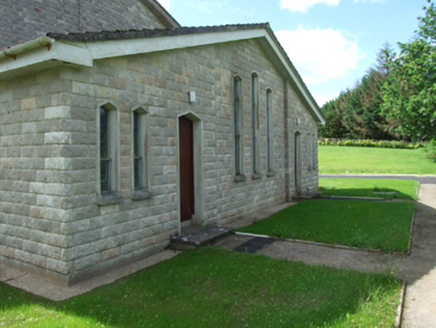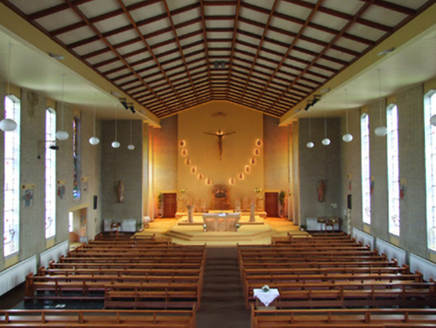Survey Data
Reg No
40401004
Rating
Regional
Categories of Special Interest
Architectural, Artistic, Historical, Social
Original Use
Church/chapel
In Use As
Church/chapel
Date
1965 - 1970
Coordinates
227385, 318317
Date Recorded
12/07/2012
Date Updated
--/--/--
Description
Freestanding Modernist gable-fronted church, built 1968, having seven-bay nave with side porches, three-bay chancel to rear, single-storey multiple-bay sacristy to west gable, glazed room connecting to bell-tower to north-west, recent boiler room adjoining. Shallow pitched concrete tile roof with projecting concrete eaves and barges, cast-iron rainwater goods, copper fascia to gable front. Rock-faced effect concrete block walls. Four-stage bell-tower to north-west with rendered string courses, surmounted by open columnar concrete belfry with shallow pitched concrete roof. Triangular-headed window openings with reconstituted stone sills and patent reveals, stained glass in metal frames. Central entrance bay flanked by rendered pilasters and divided into nine sub-bays with bevelled concrete mullions. Four upper stages having stained glass in alternating bays in chequerboard pattern with faceted spandrels. Pair of timber entrances doors with vertical boarding each occupying two sub-bays with stained glass to other sub-bays. Doors to side porches with stained glass cruciform light. Nave interior with stack-bonded concrete brick walling, flat plaster ceiling bands to sides, pitched centre raised and compartmented with acoustic panels and timber framing. Rendered central wall to chancel, three-bay stained glass windows to sides deep-set between full-height brick fins. Concrete-framed gallery front with to central five-bays horizontal brick panels on either side, timber screens and openings at ground level. Leaded stained glass windows to nave and entrance gable, twelve-panelled glazed timber entrance doors. Tiled floor to nave, carpet to aisles and in front of altar, raised carpeted altar. Timber altar furniture of 2001 with figurative inlays. Brass tabernacle, timber pews. Concrete paving and steps to entrance, with raised concrete planters. Graveyard to south.
Appraisal
A striking Modernist church by architects Philip Shaffrey & Co, which replaced the nearby St Brigid’s Church. It creates a sharply contrasting counterpoint to the earlier church, with its large form and scale, tower, and wide façade. Stained-glass windows add artistic interest to the minimal design. The architecture of the church marks the adoption of Modernism by the Roman Catholic church following Vatican II (1962-65) and forms a Modernist ensemble with the contemporaneous national school adjacent to the north. The chancel alterations of 2001 are by Smith & Fay architects of Newry in conjunction with liturgical artist Fergus Costello.
