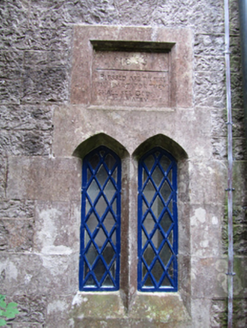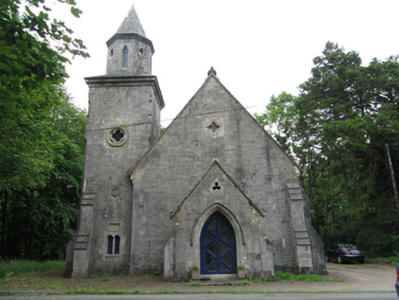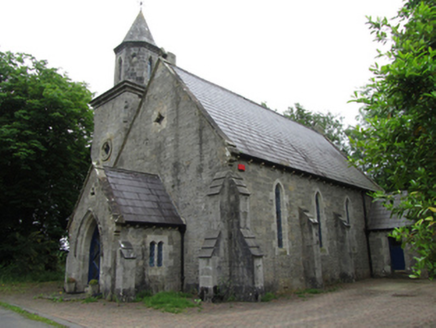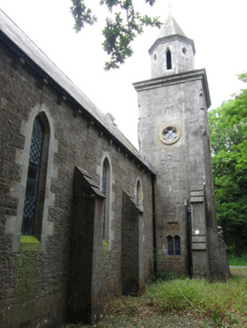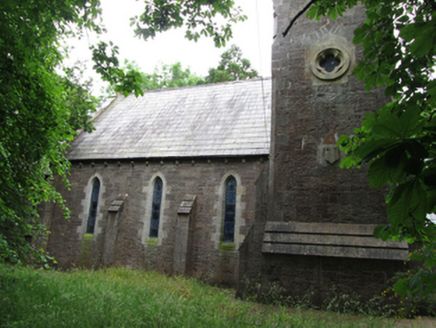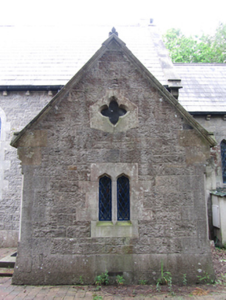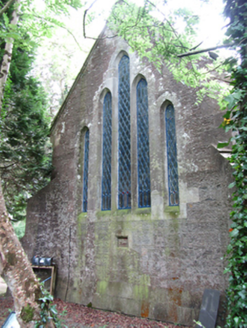Survey Data
Reg No
40401103
Rating
Regional
Categories of Special Interest
Architectural, Scientific, Social, Technical
Original Use
Church/chapel
In Use As
House
Date
1850 - 1860
Coordinates
239793, 320588
Date Recorded
14/06/2012
Date Updated
--/--/--
Description
Freestanding Gothic Revival former Church of Ireland church, built 1854-6; dated 1855, having three-bay nave,gabled entrance porch to west gable, square-plan three-stage bell tower to north-west, chancel to east. and vestry to south-east. Closed, 1986, and adapted in 1993 to use as house and recording studio. Steeply pitched slate roof with clay ridge tiles, stone fractables to gables having fleur-de-lys finial to main gable, cast-iron gutters on profiled stone brackets, cast-iron downpipes. Ashlar stone spire with weathervane above cornice and octagonal-profile base forming belfry at uppermost stage of tower, set in pitched stone roof, over tower below. Snecked sandstone walls with buttresses and slightly battered plinth. Chamfer detail to tower corners. Raised shield below having incised Latin cross and relieving arch. Paired lancets to ground stage of tower with flush ashlar surround and recessed panel at head, similar panel to rear of tower with inscription "1855/BLESSED ARE THE PURE/OF HEART FOR THEY/SHALL SEE GOD/ MATT. V. AND 8.". Quatrefoil windows to middle stage of tower, set in raised circular stone surround. Ogee quatrefoil window to west gable, lancet windows to nave, and graduated five-lancet window to chancel, all having glazed metal windows with lattice margin and oval panes. Entrance porch with trefoil to gable over pointed arch doorway with hood mould and replacement timber and glass door, flanked by small paired side lancets. Segmental-arched door to vestry.
Appraisal
Designed by Roderick Gray (d. 1879), County Surveyor for County Fermanagh, and built by William Hague (1806-88) of Cavan, the church served as a chapel-of-ease for the parish of Drumlane and the foundation stone was laid by Lady Frederica Emma Butler (1808-70), Countess of Lanesborough, in 1854. The church is an interesting example of the Gothic Revival style characterised by the play of wall massing with small pointed arch openings, and a belfry tower of inventive form and detail. The church is articulated by a wealth of architectural details, including carved chamfer stops to corners, plaques, foiled openings, and delicate lattice windows. Set in a mature landscape the church makes an eye-catching contribution to the architectural heritage of the county.
