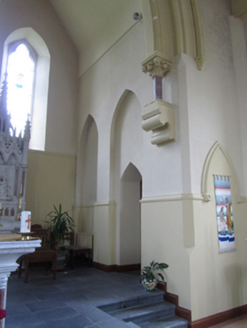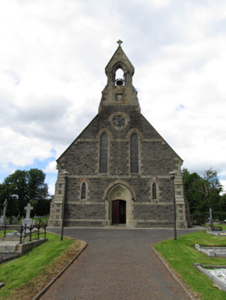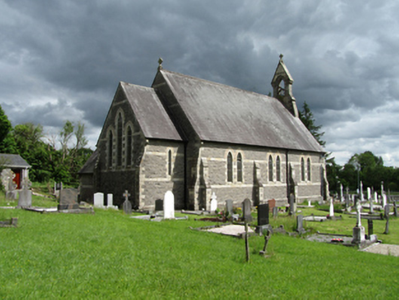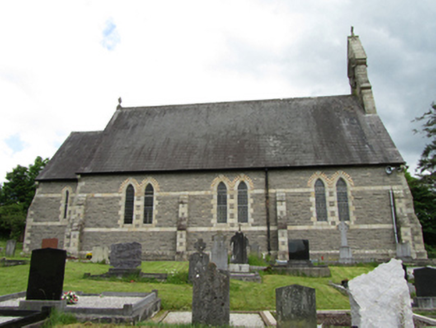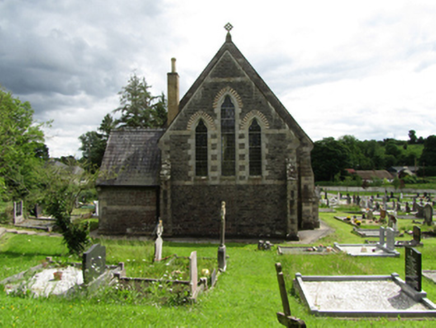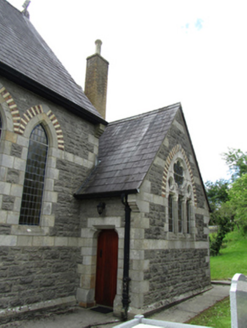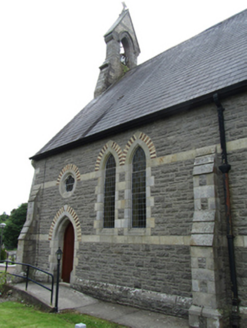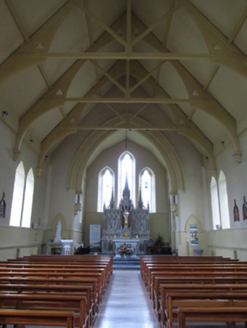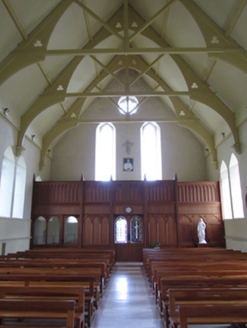Survey Data
Reg No
40401109
Rating
Regional
Categories of Special Interest
Architectural, Artistic, Scientific, Social, Technical
Original Use
Church/chapel
In Use As
Church/chapel
Date
1865 - 1870
Coordinates
239777, 317165
Date Recorded
17/06/2012
Date Updated
--/--/--
Description
Freestanding Gothic Revival gable-fronted Roman Catholic church, built 1868, with three-bay nave, chancel, and sacristy to north-east. Pitched slate roof, clay ridge tiles, cast-iron rainwater goods. Bellcote to entrance gable with ashlar dressings, yellow brick walls, pointed opening on colonettes with string course hood moulding and chevron relief to arch, with dedication plaque below. Coursed and snecked rock-faced limestone walls with smooth sandstone bands at spring level of window arches and sills, bevelled plinth band. Stepped buttresses to nave, angled buttresses at corners. Multifoil roundel window to entrance front in stone surround over pair of lancet windows with sandstone block-and-start surrounds, all having polychrome brick relieving arches. Pointed arch entrance with hood moulding on decorative vegetal consoles, plain tympanum with recessed cross roundel over segmental-arched sheeted door. Small lancets flanking door between string courses, paired lancets to sides of nave, graduated triple trefoil-headed lancets to chancel, all having block-and-start surrounds, polychrome brick relieving arches and stained glass. Chamfered ashlar surround to sacristy door having corbelled lintel, triple-light tracery with multiple-foil roundel and oculi to sacristy gable. Interior having timber trusses with arched profile, ties, king posts, and struts resting on decorative wall consoles. Plastered walls with ruled-and-lined pattern, having string course below window openings. Chancel arch resting on marble colonettes with foliate capitals on wall consoles. Elaborate carved reredos with crocketed pinnacles. Blind arches in chancel side wall, having door to sacristy located in nearest to nave. Recent stone steps and floor to altar area. Leaded windows. Recent timber sheeted doors. Timber gallery with sharply pointed blind arcade and pinnacled pilasters, recent timber and glass screen beneath to cry chapel, confessional, and toilet. Graveyard to west. Octogonal-profile chamfered sandstone piers with profiled caps flanking decorative cast-iron gates.
Appraisal
Designed by the Cavan architect William Hague (1836-1899), this church employs a variety of stone textures that are enlivened with polychrome brick, which is a signature feature of the architect's churches. Built to replace an earlier T-plan church in the same location, this is an eyecatching building set on a slightly elevated site in a rural setting. The elevations are well composed with decorative bellcote, windows, and wall buttresses, and demonstrate a balanced application of wall textures and colours. The interior displays inventive architectural detailing and fittings of artistic interest including an elaborate reredos.
