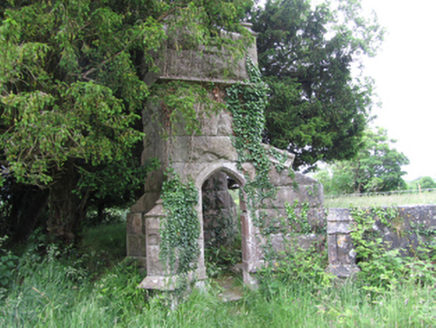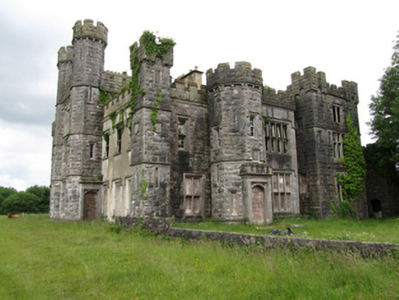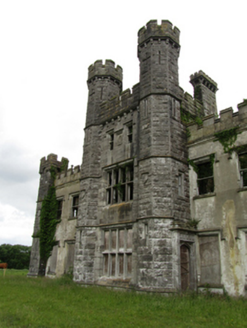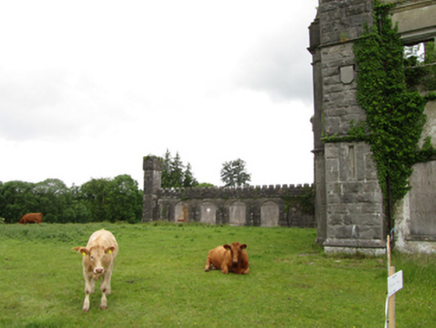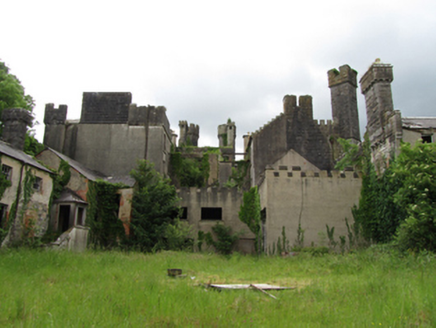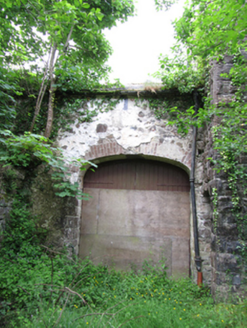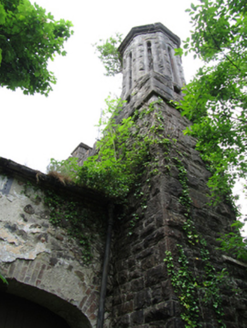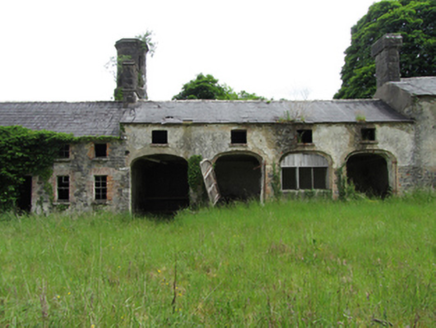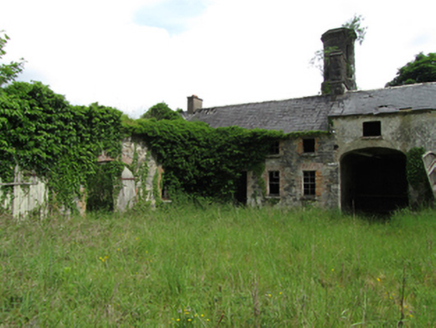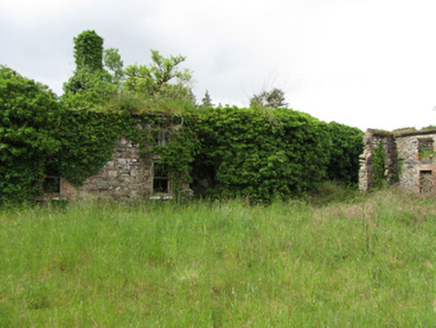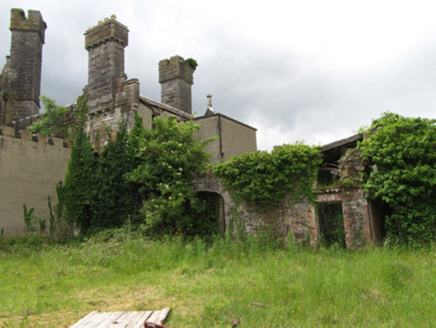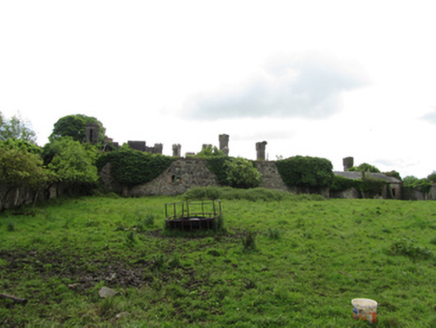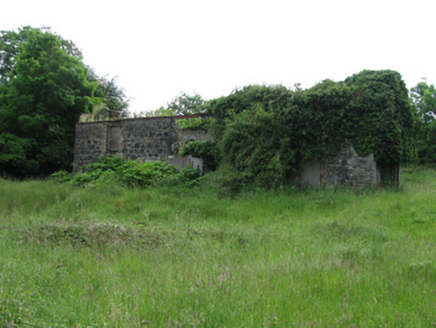Survey Data
Reg No
40401110
Rating
Regional
Categories of Special Interest
Architectural, Artistic, Historical, Social
Original Use
Country house
Date
1830 - 1840
Coordinates
241944, 319906
Date Recorded
17/06/2012
Date Updated
--/--/--
Description
Detached Tudor Gothic irregular-plan multiple-bay two- and three-storey country house, built c.1835, incorporating fabric of earlier house, c.1780. Now in ruins. Four-bay two-storey entrance elevation to north having advanced square-plan three-stage tower to west, corner turret to east and engaged octagonal-plan entrance tower with castellated doorcase, mullioned-and transomed hood-moulded windows of varying size and smaller incidental windows. Symmetrical seven-bay east elevation with square-plan corner turrets, central square-plan single-bay three-storey tower with four-stage octagonal-plan corner turrets and wide mullioned-and transomed windows, rendered two-storey flanking bays with stucco detailing. South elevation more informal in composition (access was restricted). Roof no longer extant. Chimneystacks of rock-faced ashlar, main chimneystack as crenellated turrets on profiled corbel tables with clay chimney pots, other chimneystacks simplified versions of these. Cast-iron rainwater goods. Rock-faced ashlar walls with picturesque arrangement of projecting bays and corner towers, bevelled stone plinth, some bays in smooth ashlar, others with string courses, walls topped by turrets and crenellated parapets. Remains of multiple-pane sash and casement timber windows and one-over-one timber sash windows. Hood profiles to window openings, some with stone mullions and transoms. Slit and cruciform balistraria openings in towers. Doors to front and side elevations in Tudor-arched openings with crenellated stone surrounds. Long castellated arcade screening outbuildings extending to south terminating in castellated turret. Main courtyard west of the house entered through large picturesque gate with tall flanking tower in style of house. Gate elevation of rendered rubble wall with flanking square-plan rock-faced ashlar tower surmounted by octagonal-plan turret with vertical arched openings. Two-storey outbuildings to courtyard, some pitched slate roofs remain, with rubble stone walls, window openings with brick dressings, stone sills, some arched openings to ground floor at north and south outbuildings. Remains of timber sash windows, some with margin panes. Walled garden attached to west and south-west of courtyard. Detached two-storey stone outbuilding with pitched roof in walled area north of walled garden. Long and narrow single-storey formerly glazed arcade attached to south of house with rock-faced ashlar walls with buttresses and crenellations, four large pointed arch openings having turret tower at south end screening narrow yard to rear with single-storey outbuilding opposite. Approach drive to north elevation flanked by low stone wall to east side and terminated by turreted gazebo. Large stepped garden terraces in front of east elevation, stone terrace steps remain. House and outbuildings set in extensive parkland landscape.
Appraisal
An elaborate picturesque large country house which originated from a Georgian house that was remodelled in medieval castle style by George Sudden for its owner Francis Saunderson in 1835. Castle Saunderson demonstrates a complex arrangement of house, outbuildings, and closed and open garden areas set in a large-scale park landscape. The architectural composition is rich and carefully varied according to the scale of its different landscaped surroundings. It is technically crafted in an eclectic style much in fashion in the early nineteenth century. Though now ruinous, the building is of significant architectural interest, being an exceptional example of a large Gothic Revival country house, with extensive outbuildings and ancillary structures, set in a designed landscape combining formal and picturesque features. This rich ensemble is of significant architectural heritage interest, and is one of the most important country demesnes in Cavan.
