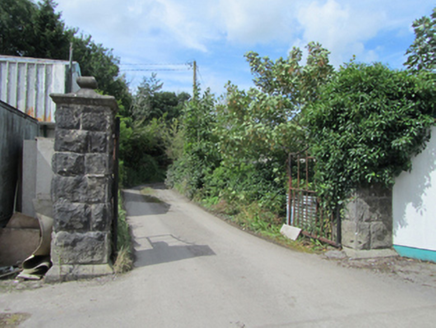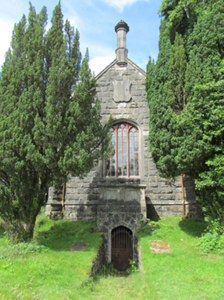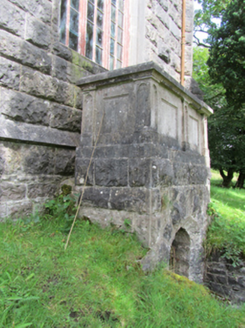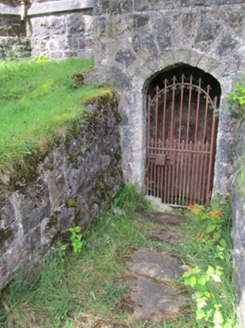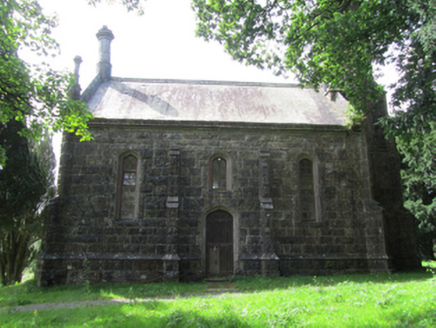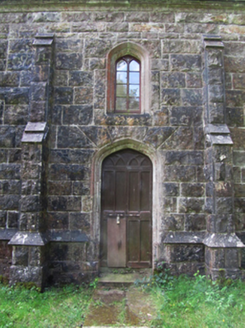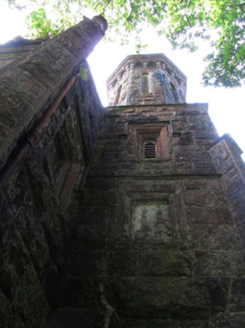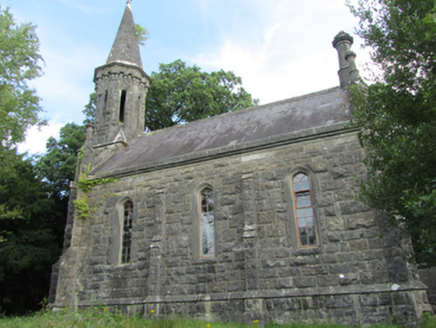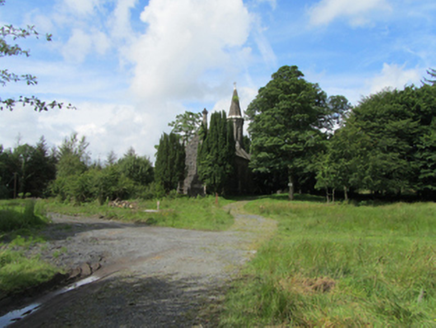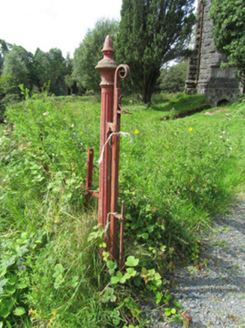Survey Data
Reg No
40401114
Rating
Regional
Categories of Special Interest
Architectural, Artistic, Historical, Social
Original Use
Church/chapel
Date
1830 - 1840
Coordinates
242362, 319449
Date Recorded
02/08/2012
Date Updated
--/--/--
Description
Freestanding Tudor Gothic Church of Ireland church, built c.1835, having three-bay nave, entrance to north-east nave elevation, three-stage turret to north-west, crypt with entrance from south-east. Now disused. Pitched slate roof with roll-mould ridge stones, stone fractables with rolled profile to gables. Corbelled octagonal-profile stone chimneystack surmounting south-east gable with decorative profiled base and profiled collar. Octagonal-profile corner pinnacles similar to gable chimneystack on gabled bases. Concealed gutters, cast-iron downpipes. Octagonal-profile turret as ashlar spire with stone cross to apex, cornice at base with machicolation motif on stepped corbels. Octagonal-plan belfry stage with dressed corner arrises and louvred lancets openings. Square-plan second stage having dressed square-headed openings with hood mouldings. Stepped diagonal buttresses to corners. Square blind windows to lower stage of tower and flanking gable wall in splayed surrounds, lancet window to west side, string course above. Squared coursed rock-faced walls to nave with splayed smooth plinth course. Stepped buttresses to nave bays with diagonal buttresses to corners, rock-faced finish with dressed arrises. Four-centred arched windows to nave with dressed stone surrounds and multiple-pane timber, triple-light timber window in four-centred arched to east gable. Central double-leaf doors with four-centred head to north-east in profiled surround having four-panels each and overpanel with switch-line panel motif. Projecting crypt entrance at south-east gable with stone tomb chest having relief panels supported on a rock-faced base with voussoir relieving arch above a four-centre arched doorway and decorative cast-iron gate. Stone paved ramp to crypt with rock-faced retaining walls. Graveyard to north with monuments. Remains of fluted decorative cast-iron gate post to east.
Appraisal
This demesne church was built in the same picturesque Gothic Revival style as the main house Castle Saunderson, which was remodelled by George Sudden in the 1830s, and both buildings show similar strikingly rich detail. It retains its historic character and fabric intact. Built as both church and crypt for the Saunderson family, the exterior crypt entrance is a particularly interesting feature of the building. It forms part of a significant demesne related structures, including the country house, outbuildings, garden features and entrance screen.
