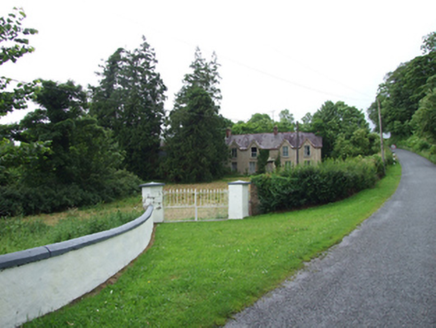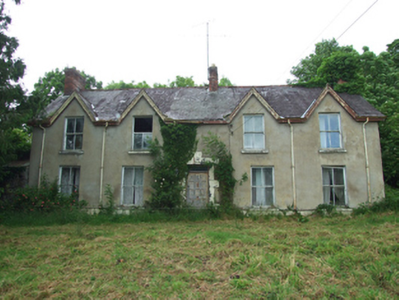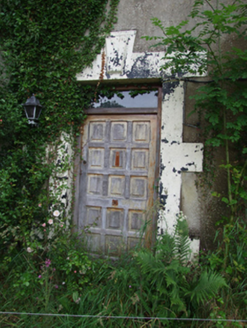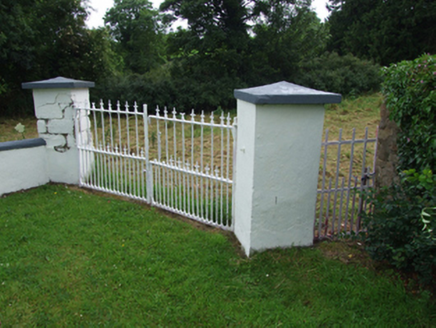Survey Data
Reg No
40401204
Rating
Regional
Categories of Special Interest
Architectural
Original Use
House
Date
1740 - 1780
Coordinates
244819, 317204
Date Recorded
28/06/2012
Date Updated
--/--/--
Description
Detached five-bay two-storey house, built c.1760, with alterations of c.1880, now disused. Pitched slate roof, low eaves with gablets over upper windows, clay ridge tiles, stepped brick chimneys of late nineteenth century to gables with collar course, plain brick chimneystack on ridge off axis indicating hearth-lobby internal arrangement. Profiled timber barge and eaves boards, cast-iron rain water goods. Rendered walls. Two-over two timber sash windows having stone sills. Square-headed Gibbsian stone block-and-start door surround with raised keystone, replacement timber panelled door with overlight. Timber sheeted door to rear. Set perpendicular to road with front garden to south-west. Double-leaf cast-iron gates in rendered concrete block piers with convex wing wall to west and pedestrian cast-iron gate at roadside pier set at angle to road.
Appraisal
A house with a strong horizontal form, the formality of which is loosened by the gabled dormer windows and slight misalignment of central upper floor windows, that lend the structure a striking and distinctive character. The asymmetrical position of the chimneystacks indicates a vernacular internal plan arrangement of the hearth-lobby type. Coupled with this, the shallow plan depth and irregular fenestration to the rear suggest an earlier vernacular house, which was enlarged and formalised. The house is further distinguished by a doorcase derived from the pattern books of James Gibbs, a feature of the Georgian period. Set perpendicular to the road, on a prominent site that is visible when travelling north from the village, it makes a positive addition to the historic character of the area.







