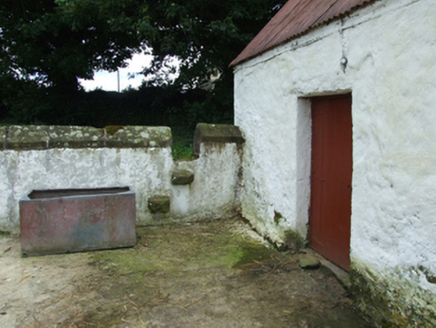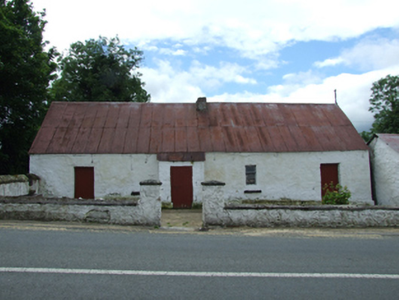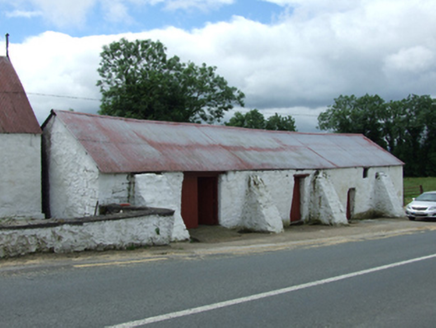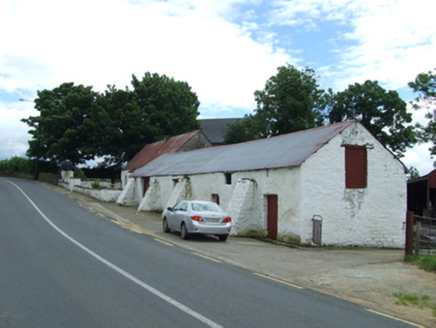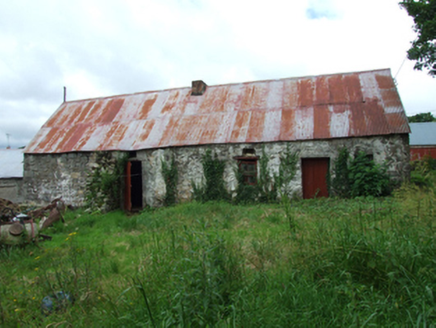Survey Data
Reg No
40401307
Rating
Regional
Categories of Special Interest
Architectural, Social
Original Use
Farm house
In Use As
Outbuilding
Date
1790 - 1810
Coordinates
223200, 315339
Date Recorded
10/07/2012
Date Updated
--/--/--
Description
Detached four-bay single-storey lobby-entry vernacular former farmhouse, built c.1800, with windbreak entrance. Now in use as outbuilding. Pitched corrugated-metal roof, brick chimneystack. Random coursed squared rubble-stone walls, rendered and lime-washed to front. Timber lintels and stone sills with remains of one-over-one and two-over-two timber sash windows. Timber sheeted doors. Elongated outbuilding to north-west with pitched corrugated metal roof, lime-washed rubble-stone walls with battered rubble-stone buttresses. Timber lintels above timber sheeted doors. Rubble-stone boundary walls with mix of stone and mortar cappings, having square-profile piers with pyramid cappings. Higher retaining wall to east of yard with stone saddle coping and steps.
Appraisal
A formerly thatched traditional farmhouse of hearth-lobby plan form, incorporating an outhouse under the same roof, the window in the eastern bay having been altered to form a further door. With its outbuilding and boundary treatment the house forms a striking vernacular ensemble along the public road. The site falls gently from east to west, enhancing its picturesque character, further reinforced by surrounding trees and the silhouette of Saint Patrick's Catholic Church (see 40401308) to the southeast. The outbuilding is of equally strong vernacular character and opens directly to the road reveals its dramatic buttresses. The ensemble is sttrongly evocative of an earlier agrarian economy and provides insight into rural building types and and life on a smaller holding in earlier times.
