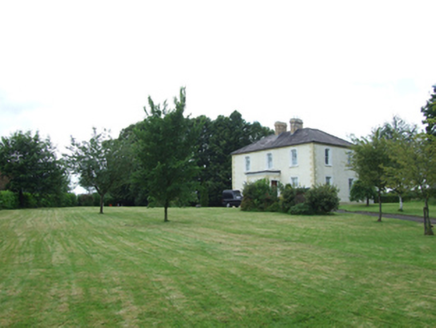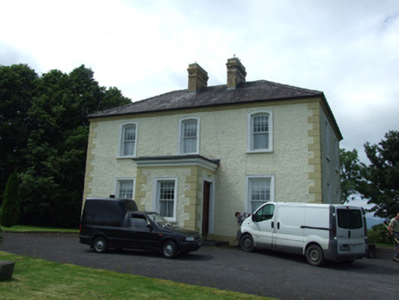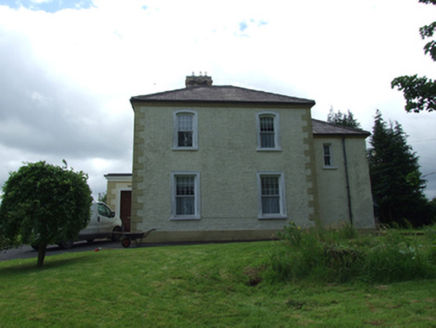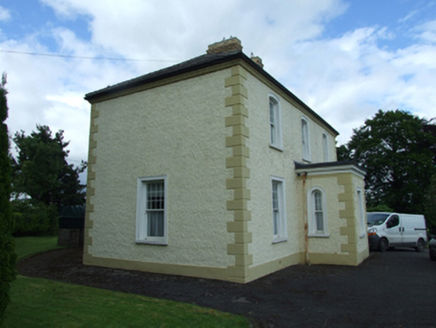Survey Data
Reg No
40401309
Rating
Regional
Categories of Special Interest
Architectural, Artistic, Social
Original Use
Presbytery/parochial/curate's house
In Use As
House
Date
1860 - 1880
Coordinates
223280, 315363
Date Recorded
10/07/2012
Date Updated
--/--/--
Description
Detached L-plan three-bay two-storey former presbytery, built c.1870, with single-storey porch, two-bay side elevation, lower return to rear. Now in use as private dwelling. Hipped slate roofs with clay ridge tiles, pair of yellow-brick profiled chimneystacks flanking centre bay, pressed-metal rainwater goods, raised section in roof to return. Roughcast rendered walls over smooth plinth, with block-and-start quoins and profiled eaves cornice, details replicated in porch. Segmental-arched window openings to first-floor, square-headed window openings to ground floor, all having profiled surrounds, replacement timber sashes, and stone sills. Profiled architrave to front door in side of porch. Detached two-storey stone outbuilding with pitched slate roof to north. Rendered masonry boundary walls with regular spaced square-profile piers. Square-profile rendered piers and quadrant walls triangular and flat copings to entrance.
Appraisal
A former presbytery with a sober classical-influenced expression, that is an excellent example of scale and form of dwellings built by the Roman Catholic church for its clergy in the latter part of the nineteenth century. It retains much of its historic character and fabric, including decorative render detailing, brick chimneystacks and slate roof. It forms part of an interesting group with the nearby Saint Patrick's Catholic Church (see 40401308).







