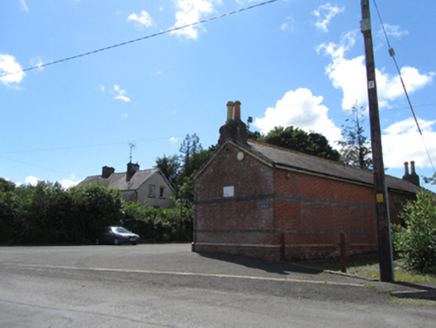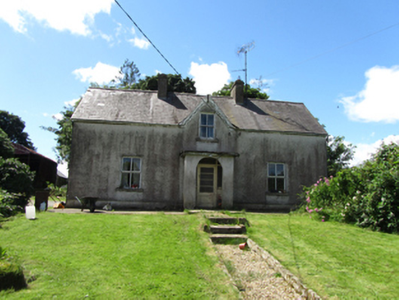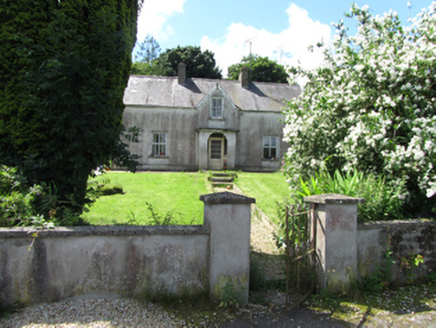Survey Data
Reg No
40401310
Rating
Regional
Categories of Special Interest
Architectural, Social
Previous Name
Bawnboy Road Railway Station
Original Use
Station master's house
In Use As
House
Date
1880 - 1890
Coordinates
222048, 316294
Date Recorded
28/11/2012
Date Updated
--/--/--
Description
Detached three-bay single-storey with dormer attic former station master’s house, built c.1885, with central gabled dormer, open porch added to front, two-storey flat-roofed extension to rear. Now in use as private house. Pitched slate roof, pair pf rendered chimneys flanking centre bay, ornately carved timber barge boards to gables with drop-finial below ridge, cast-iron rainwater goods. Roughcast rendered walls. Two-over-two timber sash window to gabled dormer, replacement casements to ground floor, having patent reveals and stone sills. Paired windows with timber sashes to upper level of north gable with horizontal subdivisions. Replacement timber casements elsewhere. Replacement glazed timber entrance screen.
Appraisal
Formerly associated with Bawnboy Road Railway Station, this house served as the station master’s house, located across the tracks from the station to the south. It retains its historic form and picturesque details, which add to its traditional character. The ensemble consisting of the former railway station, goods shed, and station master’s house is an important part of the civil engineering heritage the county and an interesting reminder of the scale of the transport network in the past.





