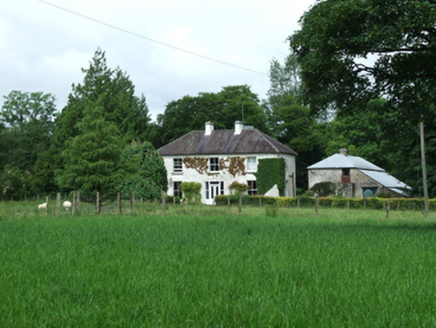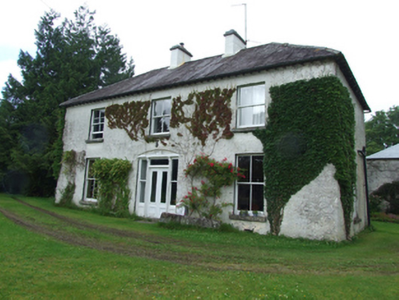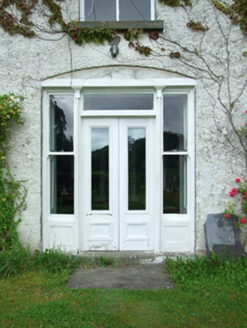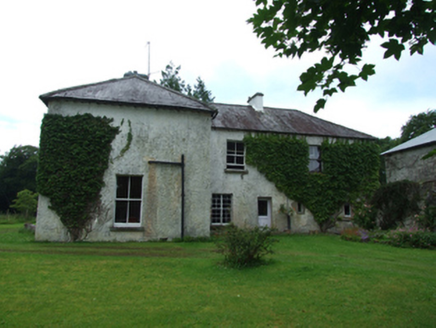Survey Data
Reg No
40401401
Rating
Regional
Categories of Special Interest
Architectural
Original Use
House
In Use As
House
Date
1840 - 1860
Coordinates
229094, 315117
Date Recorded
10/07/2012
Date Updated
--/--/--
Description
Detached T-plan three-bay two-storey house, built c.1850, with long return of equal height to rear. Hipped slate roof, clay ridge tiles, pair of rendered chimneys flanking centre bay, similar chimneystack to centre of return, timber rafters exposed at eaves of front block, cast-iron rainwater goods. Roughcast rendered walls. Two-over-two timber sash windows to front block with stone sills, some remaining in return, stair window to south-west of return replaced by single glass pane. Segmental arch to former main entrance with blind smooth-rendered tympanum over timber entrance screen having glazed double-leaf doors with single-pane overlight, flanked by decorative mullions and one-over-one sashes to side lights. Interior folding shutters to windows, stone flags to ground floor of return. Detached two-storey outbuilding to north with extension to north side. Hipped recent corrugated metal roof, rendered chimneystack, and rubble stone walls with one large segmental arch opening. Recent timber doors and windows. Outbuilding to west of house return attached to rubble stone wall running westwards, stone piers at west end of wall flanking south approach to yard.
Appraisal
A symmetrical, hipped roofed, regularly proportioned house of a prevailing type traditionally used for glebes or substantial farmhouses. The house retains many original features and presents a well composed symmetrical elevation seen across parkland from the road. The house replaced an earlier building some of which may have been integrated into the main front block. Together with its parkland setting the house contributes significantly to the architectural character of the area.







