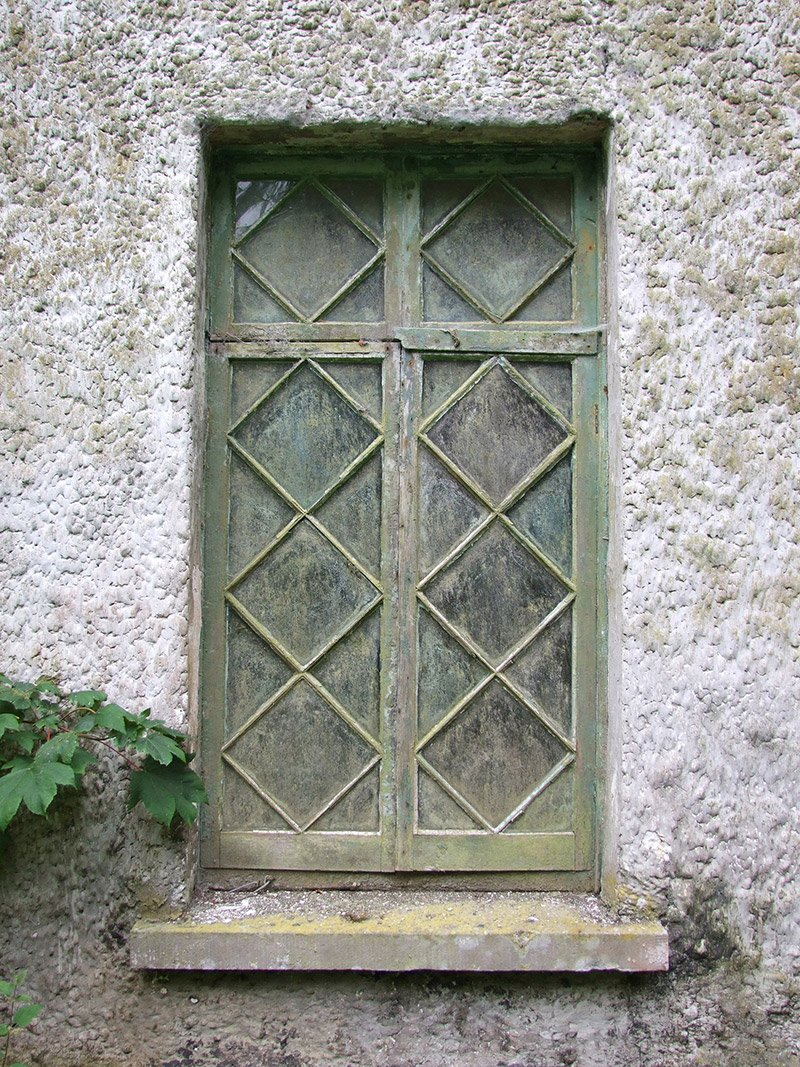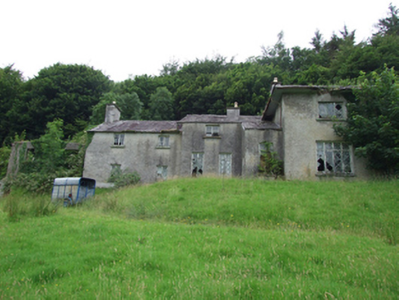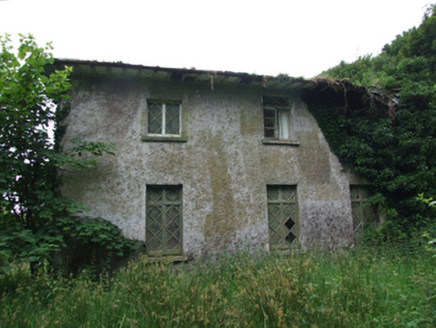Survey Data
Reg No
40401409
Rating
Regional
Categories of Special Interest
Architectural
Original Use
House
Date
1790 - 1810
Coordinates
229927, 314011
Date Recorded
09/07/2012
Date Updated
--/--/--
Description
Detached six-bay two-storey house on elongated stepped plan, built c.1800, now disused. Pitched slate roof, clay ridge tiles, and rendered chimneystacks having yellow clay pots. Overhanging eaves to main north block with timber sheeted soffit supported on projecting timber beams. Cast-iron rainwater goods. Roughcast lime-washed walls. Timber casement windows of varying sizes with large diamond subdivisions and stone sills. Timber window shutters to interior. Yard with rubble-stone boundary, gate piers and outbuildings to south, two-storey ruined southern part of house faces yard. Large stone walled garden further south with remains of glasshouse heating.
Appraisal
A substantial house in a Picturesque style set in a landscaped demesne, now sadly neglected and in poor condition. Set on a site sloping steeply to the east and more gently to the south, the house affords fine views of Carn Lough to the east. It is composed of a number of stepped blocks, with the dominant northern block in an Italianate form that was popular in the Regency period. The large scale timber latticework in the windows emphaise the building's picturesque style. Its unusual architectural expression, plan arrangement, and mix of scales make it an interssting and distinctive example of a medium-sized house of the period.





