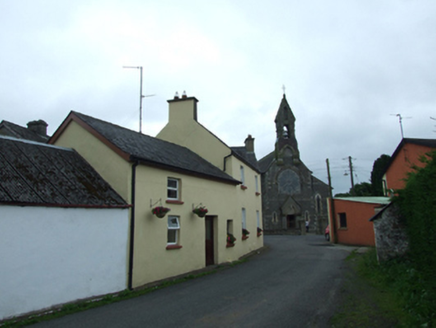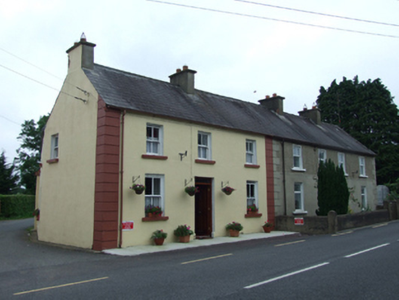Survey Data
Reg No
40401411
Rating
Regional
Categories of Special Interest
Architectural
Original Use
House
In Use As
House
Date
1840 - 1860
Coordinates
234229, 313198
Date Recorded
08/07/2012
Date Updated
--/--/--
Description
End-of-terrace three-bay two-storey house, built c.1850, with attached two-storey wing in two sections to south-west. Pitched slate roof, clay ridge tiles, rendered brick chimneystacks at south gable and at ridge in central bay, cast-iron rainwater goods to front with uPVC to rear. Ruled-and-lined rendered walls with render quoins. Two-over-two timber sash windows with stone sills. Timber panelled door with fixed overlight. uPVC windows to west part of side wing. Yard to rear with rendered rubble stone outbuildings having corrugated metal roofs. Double-leaf corrugated-iron gates providing access to yard from side road.
Appraisal
A well maintained house, retaining its traditional appearance, and making a strong contribute to the streestscape. The symmetrical elevation is typical of ninteenth century urban buildings, which were often influnced by the fashionable classical style of architecture seen in the country houses and state sponsored buildings of the time.



