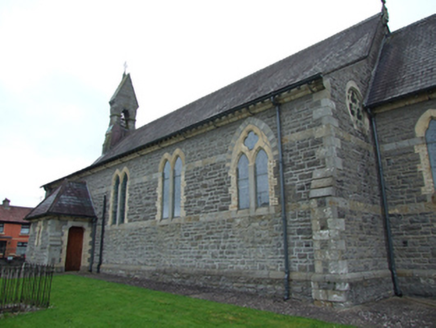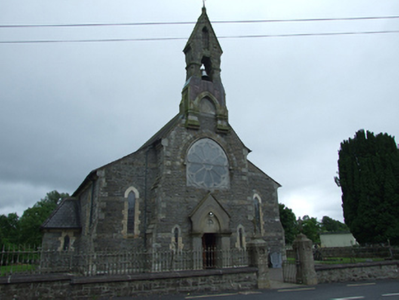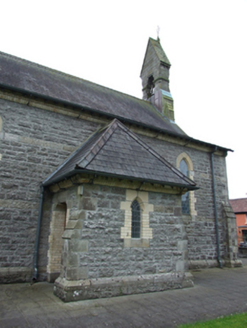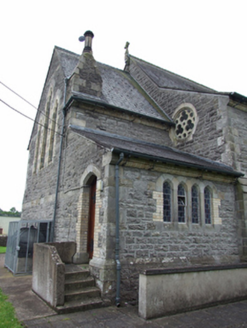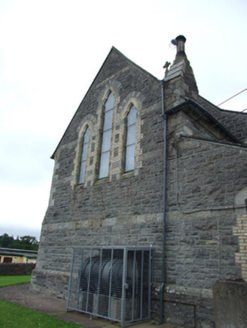Survey Data
Reg No
40401412
Rating
Regional
Categories of Special Interest
Architectural, Artistic, Historical, Social
Original Use
Church/chapel
In Use As
Church/chapel
Date
1865 - 1870
Coordinates
234259, 313180
Date Recorded
08/07/2012
Date Updated
--/--/--
Description
Freestanding Gothic Revival Roman Catholic church, built 1868, with advanced breakfront surmounted by bellcote, five-bay nave and side aisles, side entrance porches projecting from aisles, lower chancel with sacristy to north-east. Pitched slate roof, shallower lean-to roof in coloured bands up to eaves level over aisles, clay ridge tiles, exposed rafters at eaves, cast-iron rainwater goods on iron brackets over profiled yellow-brick eaves corbel courses. Gabled bellcote with metal finial, statue niche above chamfered bell opening, blind pointed arch below at apex of breakfront on profiled plinth and consoles. Squared random-coursed rock-faced limestone walls with dressed sandstone bands at sill and impost levels, dressed quoins, and bevelled plinth course. Breakfront to main elevation with stepped and weathered return faces and ashlar quoins. Rose window with carved stone tracery having trefoil detail, hood moulding over with relieving arch of coloured stone. Advanced gabled entrance portal with pointed arched tympanum on plain imposts and piers, flanked by small lancets with yellow brick jambs. Lancet windows to front ends of aisle walls. Yellow brick block-and-start window jambs, yellow sandstone relieving arches. Aisle windows as single and double lancets, windows in end bay adjoining chancel having twin-light plate tracery with quatrefoil and coloured relieving arch. Rose windows to east end of aisles with stone tracery of three trefoils and oculi. Chancel gable with triple graduated lancets, openings dressed in yellow brick, stone ogee arches and alternate coloured stone relieving arches. Buttressed stone chimney to north side of chancel gable. Sacristy with row of four pointed window openings, stone and brick dressing to doorway. Leaded obscure glazing, stained glass to chancel lancets. Timber sheeted doors. Faceted plaster ceiling compartmented by timber profiles, bays marked by arched timber trusses on colonettes and wall brackets. Profiled stucco nave arcade on cast-iron columns with capitals and bases on stone pedestals. Chancel arch and last nave arch on colonettes on moulded stone corbels. Steps to chancel. Lean-to side-aisle ceilings with pointed-arch trusses between bays on corbels. Projecting timber gallery resting on curved timber brackets on profiled stone corbels. Recent timber pews and confessionals. Recent projecting timber lobby below gallery. Stairs to gallery south of lobby with segmental arch opening and timber door, open arch to stairwell at gallery level under rose window. Entrance screen comprising decorative cast-iron railings set on stone plinth walls with concrete copings, flanking square-profile stone piers with stepped capping and cast-iron double gates. Rubble stone boundary walls to site.
Appraisal
A Gothic Revival church in Early Pointed style by the inventive church architect William Hague (1836-1899), designer of many churches in the county. An important early work by Hague, completed five years after Saint Aidan’s Catholic Church in Butlersbridge (see 40401518), with which it shares stylistic characteristics such as the simple rectangular aisled plan form elaborated by rich architectural detail, the use of cast-iron nave columns, a suppressed transept, and use of structural polychrome decoration. It is an important early work by Hague. Built in 1868 on the site of an earlier church, the church is a strong presence in the village, and is highly visible in the surrounding area.
