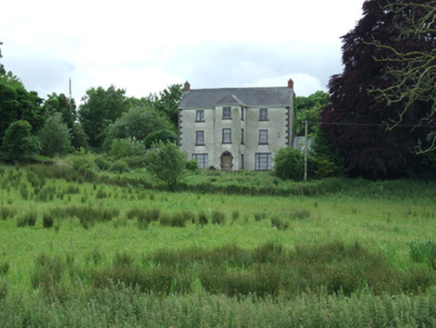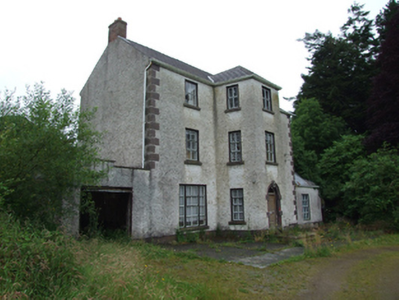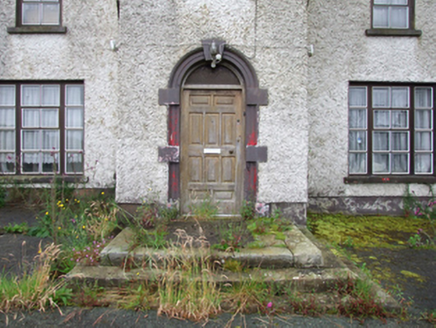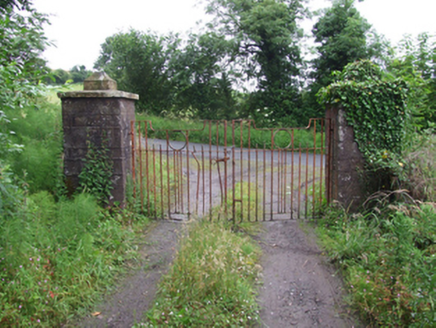Survey Data
Reg No
40401417
Rating
Regional
Categories of Special Interest
Architectural, Artistic
Previous Name
Nixon Lodge
Original Use
House
Date
1730 - 1770
Coordinates
233109, 312605
Date Recorded
17/07/2012
Date Updated
--/--/--
Description
Detached three-bay three-storey house, built c.1750, with Gibbsian doorcase in canted central bay, single-storey addition to north-west gable, single-storey lean-to along rear elevation. Now disused. Pitched artificial slate roof with hipped section over central projection, replacement brick chimneys to gables and uPVC rainwater goods. Replacement wet-dash cement render with raised quoins and smooth plinth. Graduated window openings with enlarged openings to ground floor, narrower windows to sides of central projection, all having stone sills and replacement aluminium windows. Internal flat-panelled timber shutters to front windows. Round-headed entrance with stone Gibbsian surround comprising blocked architrave with archivolt and flat keystone, replacement panelled door and fanlight, opening to stone steps around three sides. Single- and two-storey outbuildings to rear yard with pitched slate roofs, rendered rubble stone walls, timber lintels above sash windows and timber sheeted doors. Outbuildings to the south with barrel corrugated-iron roof, rubble-stone walls, square openings and arched openings with stone voussoirs. Square-profile stone piers and replacement metal gates to entrance.
Appraisal
A substantial three-storey Classical house of the middle size, retaining its historic form and some significant details, including a blocked Gibbsian door surround, a classic feature of this type. The front elevation has a strong architectural presence emphasised by the projecting three-storey central bay with splayed sides and is softened by a slight asymmetry. The Ordnance Survey map of 1909 shows the house once had bowed wings, now demolished. The width of the ground floor window openings indicates that these may have been widened to accommodate tripartite Wyatt windows around 1800.







