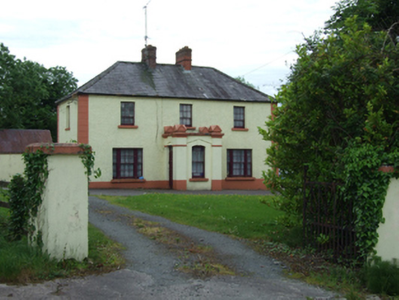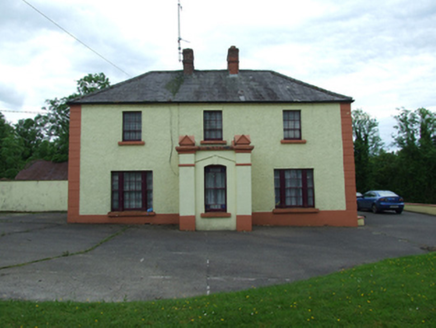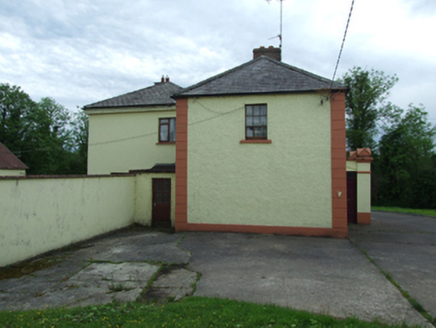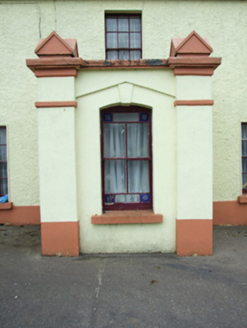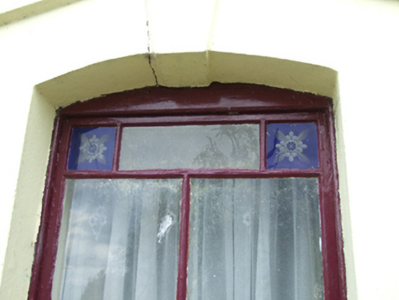Survey Data
Reg No
40401501
Rating
Regional
Categories of Special Interest
Architectural, Social
Original Use
Presbytery/parochial/curate's house
In Use As
House
Date
1850 - 1870
Coordinates
235194, 316532
Date Recorded
11/06/2012
Date Updated
--/--/--
Description
Detached three-bay two-storey former parochial house, built c.1860, with single-storey porch, two-storey extension of c.1980 to rear. Now in use as private house. Hipped slate roof with clay ridge tiles, pair of brick chimneystacks flanking centre bay, uPVC rainwater goods. Flat roof to porch behind parapet with coping, corners surmounted by render capstones with gablets to each face. Smooth-rendered pilaster strips to corners of porch. Roughcast rendered walls to front elevation with smooth rendered plinth and V-jointed quoins. Timber six-over three sash windows to first floor, Wyatt sash windows at ground floor of front elevation with six-over-six central part and two-over-two side lights, all having stone sills. Segmental-arched window to front of porch with render keystone set in triangular-headed recess having two-over-two sashes with margin panes to top and bottom with decorative blue glass corner panes. Replacement timber panelled door at side of porch, also in triangular-headed recess. Decorative cast-iron double leaf gates flanked by square-profile rendered piers.
Appraisal
A well proportioned former parochial house that is an excellent example of the scale and form of the housing provided by the Roman Catholic Church for its clergy in the latter part of the nineteenth century. It retains many original features and materials, including striking porch details and Wyatt windows. Set opposite St Mary’s Church, both buildings share some detailing in common. Together with the church and graveyard, the house forms part of a group that has played a significant role in the social role in the local community.

