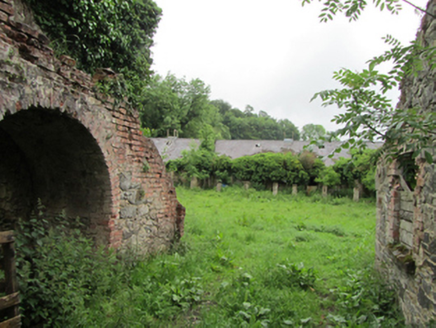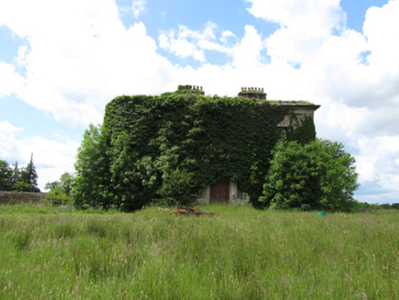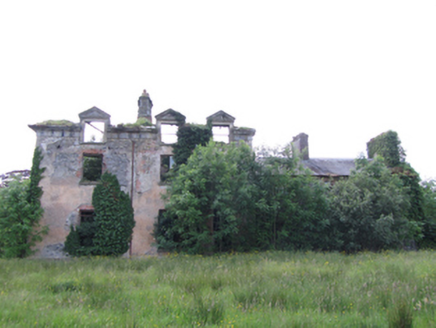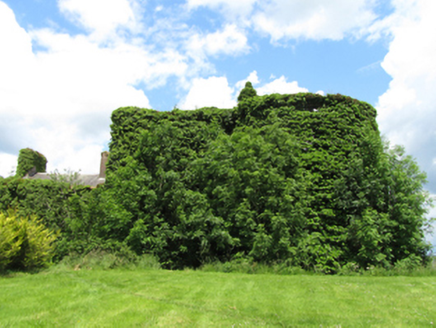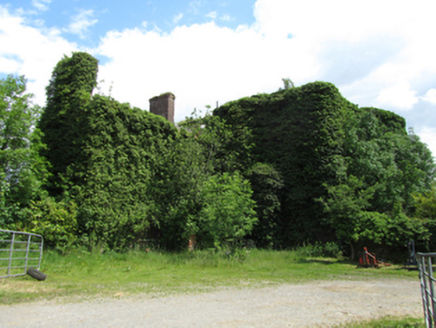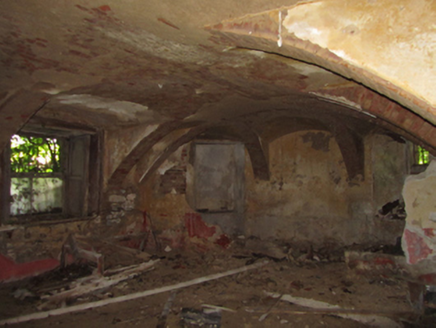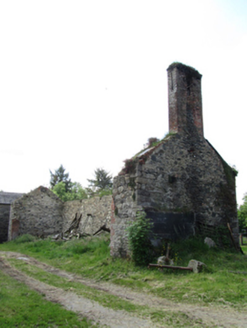Survey Data
Reg No
40401507
Rating
National
Categories of Special Interest
Architectural, Historical, Social
Original Use
Country house
Date
1795 - 1805
Coordinates
240966, 315635
Date Recorded
11/06/2012
Date Updated
--/--/--
Description
Detached three-bay three-storey over basement country house, built c.1800 incorporating an earlier two-storey over basement block, built 1758, attached to rear. Now in ruins. Roof to main house no longer extant, pitched slate roof to rear, hipped at junction to main house. Pair of symmetrical ashlar chimneystacks with clay pots, two brick chimneystacks to rear block. Sandstone cornice, rubble stone walls with brick dressing and stone sills to window openings to north elevation. Lucarne windows to third floor of north side elevation with sandstone cheeks and pediments. Sandstone doorcase to main entrance with timber panelled double doors and flanking windows, portico no longer extant. Remains of two-over-two timber sash windows. Brick vaults and arches to basement ceiling of main house. Stone and timber stairs remain in interior of rear wing, also timber windows and shutters. Cast-iron cooking ranges in ground floor kitchen in rear wing. Detached stable ruin directly south-west of house with rubble stone walls and brick bellcote to gable. Two-storey detached outbuilding south of stable with slate roof, rubble stone walls, brick dressing to openings and timber sash windows. Outbuildings arranged around courtyard. Walled garden further to the south.
Appraisal
Cloverhill was designed for the Sanderson family in c.1799-1805 by Francis Johnston (1760-1829), a leading Irish architect who worked in the neo-Classical style. A substantial and architecturally significant country house it is now sadly derelict and overgrown. The uncovered north elevation shows a strong architectural expression. The house is the centre of an important demesne ensemble consisting of a surrounding parkland with tree-lined approach, arrays of outbuildings, a walled garden, possible remains of a glass house, and three gate lodges. The Sanderson family were instrumental in the development of Cloverhill village with the building of the Church of Ireland church and estate workers' houses. Together the estate and village form a significant part of the architectural and social heritage of the county.
