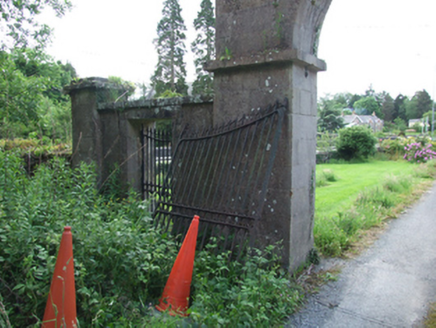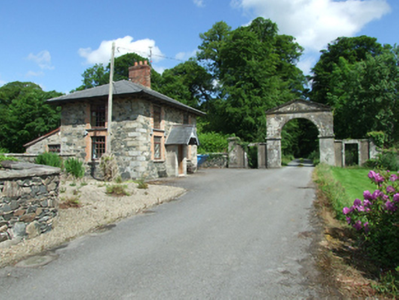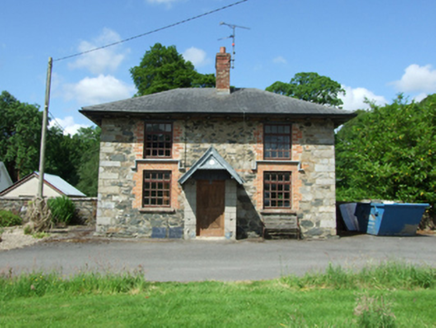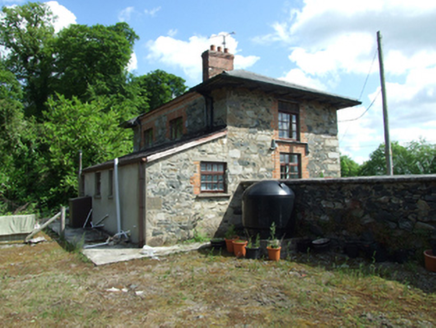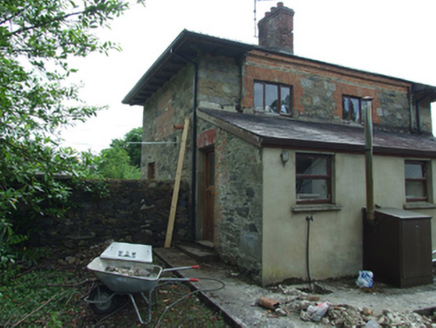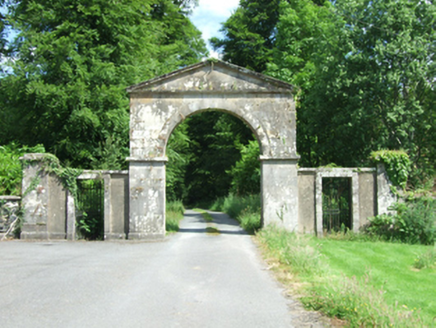Survey Data
Reg No
40401509
Rating
Regional
Categories of Special Interest
Architectural, Historical
Original Use
Demesne walls/gates/railings
Date
1790 - 1810
Coordinates
241267, 314843
Date Recorded
10/06/2012
Date Updated
--/--/--
Description
Entrance screen, built c.1800, comprising pedimented round-arch vehicular entrance flanked by square-headed pedestrian entrances set in walls terminated with square-profile piers. Ashlar sandstone piers with impost course supporting arch with moulded cornice to pediment. Flanking lined-and-ruled rendered walls with ashlar limestone surrounds to pedestrian entrances, with square-profile ashlar limestone end piers. One leaf of wrought-iron vehicular gates missing, single leaf wrought-iron gates to pedestrian entrances. Rubble stone flanking sweep walls.
Appraisal
An impressive and well composed entrance screen to the Cloverhill Demesne, possibly designed by renowned architect Francis Johnston (1760-1829), who designed the main house for the Saunderson family around 1800. The entrance screen is a highly refined neo-Classical composition, notable for its lack embellishment. It occupies a landmark position in the village, highly visible from a distance when approaching from the south and marking the presence of a notable demesne.
