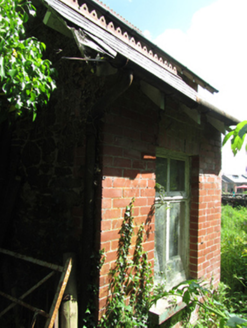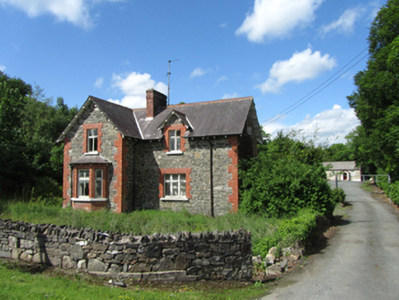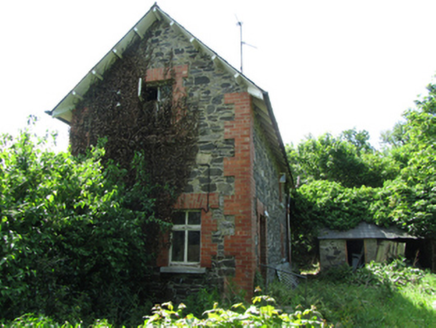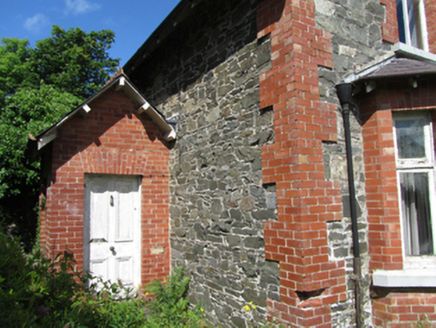Survey Data
Reg No
40401511
Rating
Regional
Categories of Special Interest
Architectural, Historical, Social
Previous Name
Cloverhill Post Office
Original Use
Teacher's house
Historical Use
House
Date
1840 - 1880
Coordinates
241254, 314738
Date Recorded
10/06/2012
Date Updated
--/--/--
Description
Detached Victorian Picturesque style L-plan two-bay two-storey former school master’s house, built c.1860, with advanced gabled bay and gable fronted side porch to south. Now vacant. Pitched slate roof with oversailing eaves and verges having timber soffit on regular spaced timber brackets, decorative clay ridge tiles, brick chimney, cast-iron rainwater goods. Rubble stone walls with raised red brick block-and-start quoins. Window openings with raised block-and-start and stone sills, having side hung timber casement windows with transoms to first floor, and corresponding tripartite casement window to ground floor. Brick canted bay window to advanced bay having hipped slate roof rising to upper floor sill. Brick entrance porch with timber panelled entrance door. Timber sheeted rear door. Rubble stone outbuilding to rear with pitched slate roof. Opens to front garden facing east to Cloverhill village. Straight drive to north side leads to ruin of associated former Cloverhill School beside meeting hall.
Appraisal
The former school master’s house was paid for by Mary Anne Saunderson of Cloverhill House, who also funded the building of St John’s Church of Ireland church, set across the road. Little-altered, the house retains its historic architectural form and materials including casement windows and brick dressings. The picturesque form and style of building is typical of demesne architecture, and it forms part of a group with the other related buildings including the main house, outbuildings, and gates lodges, and this group is an important part of the architectural and social heritage of the county.







