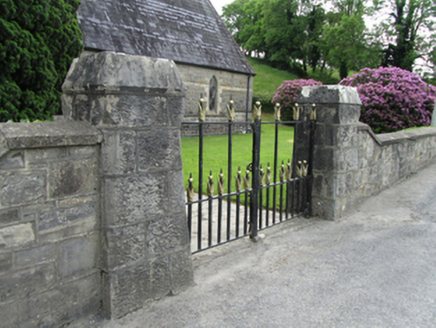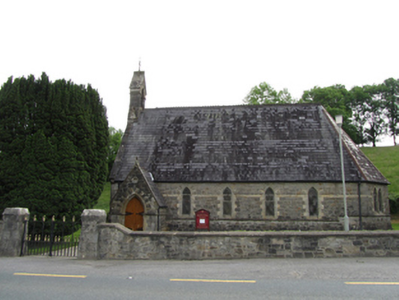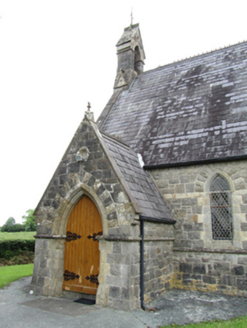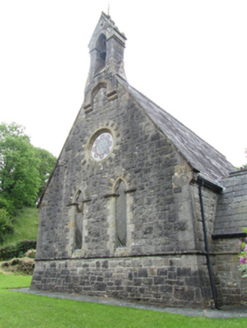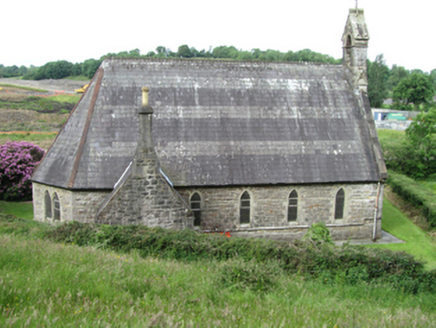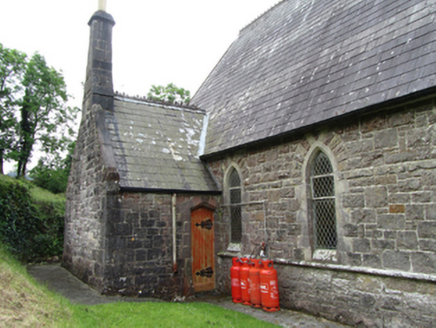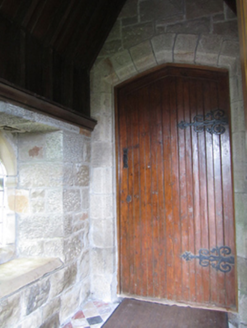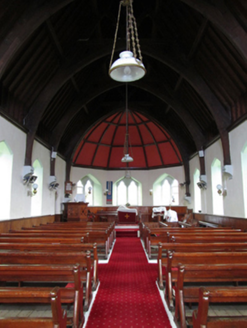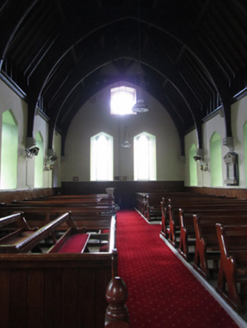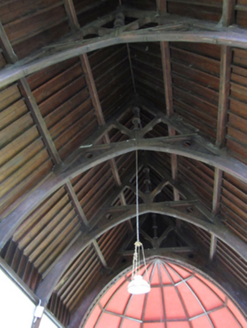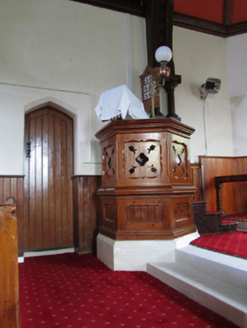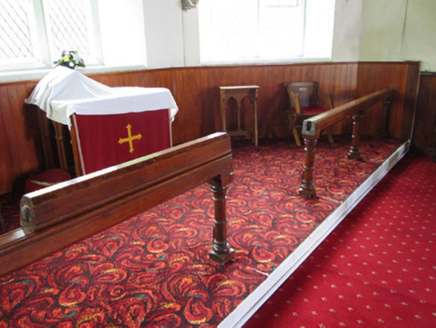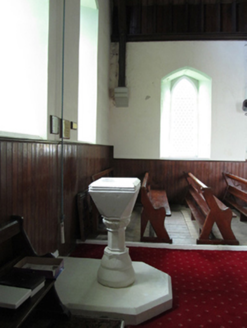Survey Data
Reg No
40401515
Rating
Regional
Categories of Special Interest
Architectural, Artistic, Historical, Social
Original Use
Church/chapel
In Use As
Church/chapel
Date
1865 - 1870
Coordinates
238872, 313740
Date Recorded
18/06/2012
Date Updated
--/--/--
Description
Detached Gothic-Revival Church of Ireland church, built 1869, with five-bay nave having canted chancel end, gabled entrance porch, and gabled vestry to south-east. Steeply pitched slate roof with bands of lighter slate, clay ridge tiles with decorative trefoil motifs, metal capping to hips, pressed metal rainwater goods. Chamfered square stone chimneystack to sacristy gable with bevelled capping and octagonal-profile clay chimney pot. Bellcote to north gable crowned with decorative metal pinnacle having gablets to sides corbelled out over blind arch on stepped consoles. Stone fractables to gables on moulded kneelers. Random rock-faced limestone walls with dressed block-and-start quoins and surrounds to openings. Rose window to north gable in bevelled surround with ring of banded voussoirs, pair of trefoil lancets below with profiled imposts. Lancet windows to nave, north gable and paired lancets at chancel end, all having banded voussoirs to relieving arches and leaded windows, some with opening lights. Continuous string course below windows with battered walls below. Timber sheeted and braced doors with decorative cast-iron hinges and latches. Timber roof trusses to interior with arch braces on decorative wall consoles, timber tie beam, and decorative king-post and struts at apex. Exposed purlins, rafters, and ceiling boards stand vertical at side walls on a timber cornice. Paired arched trusses as chancel arch with decorative infill, painted compartmented ceiling over chancel subdivided by vertical and horizontal timbers. Porch ceiling similar to nave. Timber sheeted dado below window openings. Terracotta floor tiles to porch. Raised timber floor below timber pews with stone margin at walls. Stone steps to altar and pulpit, stone pedestal to font at north end. Timber pulpit and rail to altar with central lifting section. Decorative cast-iron gates flanked by battered square-profile stone piers with bevelled copings.
Appraisal
A handsome church, of a simple plan, that is rich in detail and furnishings. Designed by James Rawson Carroll and built by contractor Robert Smith, it is one of the principal architectural features on the road between Butlers Bridge and Belturbet and makes an important addition to the historic character of the area. The articulation of the elevations and roof is restrained, well balanced, and elegant. The nave, with its decorative timber arched trusses, is terminated by an elegant canted chancel which retains original carved timber fittings. Retaining much of its historic fabric intact, this church is an excellent example of the high quality design and execution of Church of Ireland churches in the nineteenth century.
