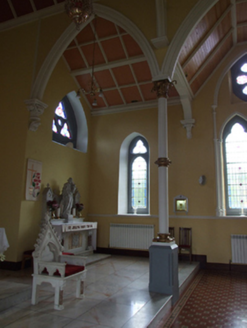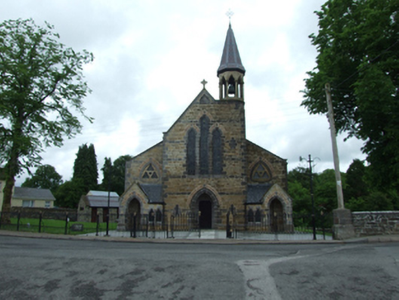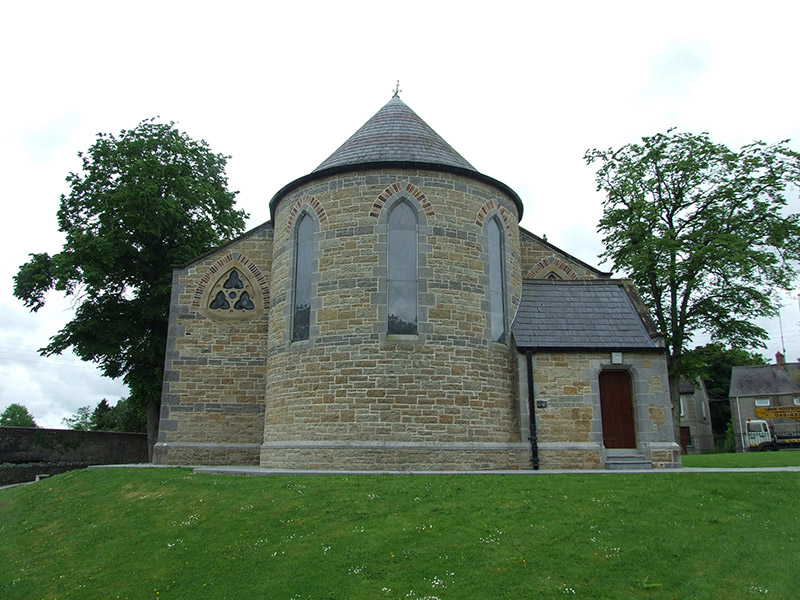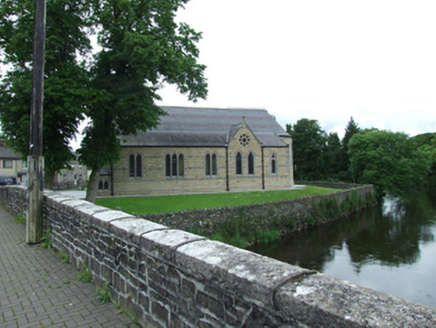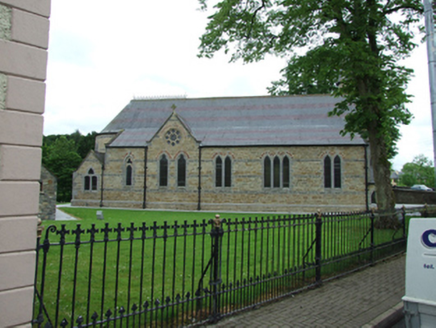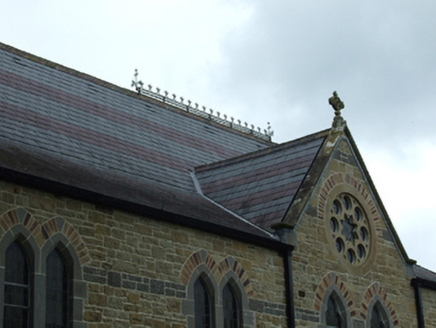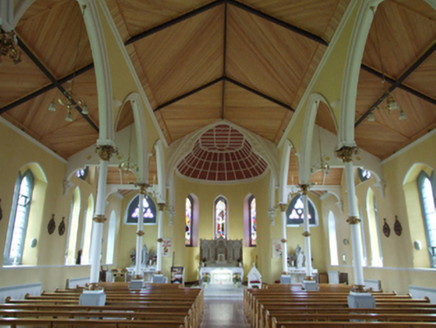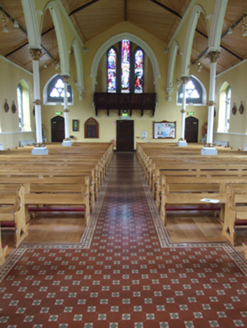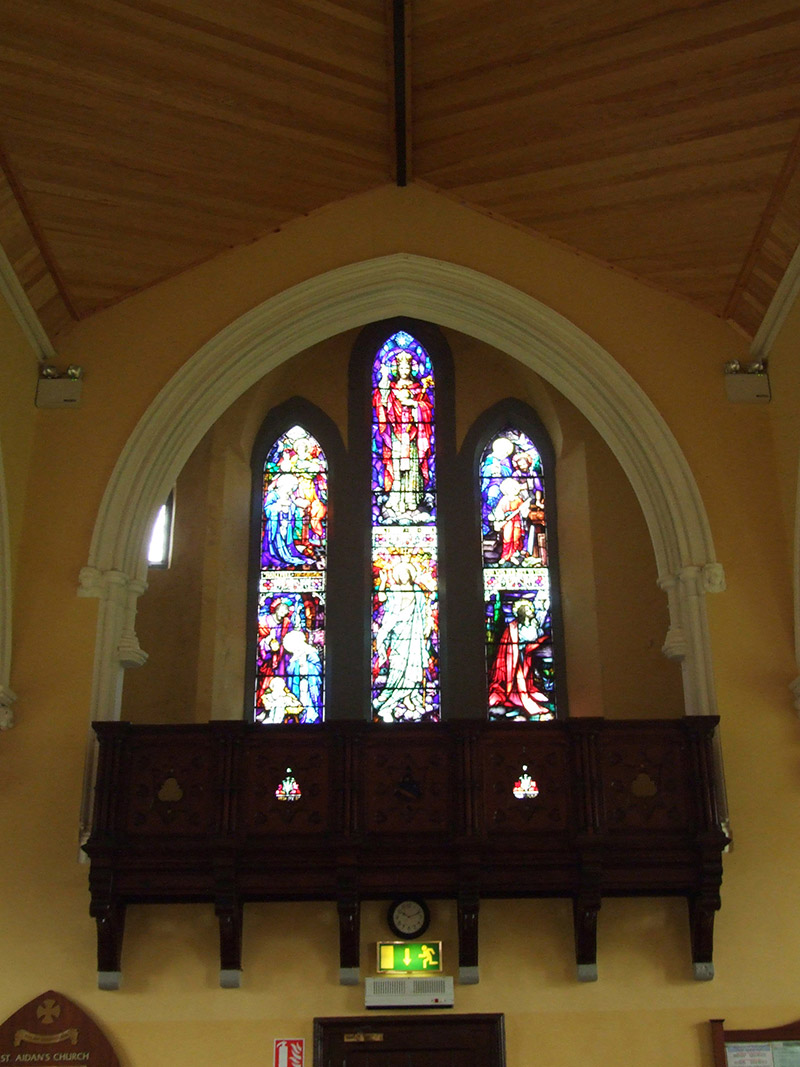Survey Data
Reg No
40401518
Rating
Regional
Categories of Special Interest
Architectural, Artistic, Historical, Social
Original Use
Church/chapel
In Use As
Church/chapel
Date
1860 - 1865
Coordinates
240988, 310619
Date Recorded
06/06/2012
Date Updated
--/--/--
Description
Freestanding Gothic Revival Roman Catholic church, built 1861-63, with five-bay nave and side aisles terminating in semi-circular apse, off centre octagonal-profile belfry rising from entrance gable, flanking single-storey open porches to front elevation, transept-like gabled bay to each side aisle, sacristy to north of apse. Pitched roof to nave and transept bays, single pitched roofs to aisle roofs, half conical roof to apse, slated spire to belfry, all in bands of blue and purple slate, with decorative ironwork ridge cresting above chancel only, cast-iron gutters and downpipes. Yellow sandstone walls with grey limestone dressing to openings and corners, having limestone banding to side and rear elevations. Belfry having trefoil arcade on foliated columns. Coloured brick voussoirs to relieving arches above limestone framed openings. Three lancet windows with stained glass to entrance elevation. Triple-trefoil windows above side entrances. Lancet windows to side elevation bays in combinations of two and three with simple leaded glazing, trefoil lancets at transept with rose window above. Sacristy double window with single small arch centred above limestone lintel. Square-headed openings to entrance and sacristy doors with timber sheeted leaves. Side aisles separated internally by cast-iron columns with foliated capitals standing on masonry plinths. Compartmented ceiling with recent boarded infill. Trefoil arch to chancel resting on shallow wall brackets. Radiating compartments to sloped apse ceiling with flat compartmented centre area. Stained glass windows to chancel and entrance elevation. Decorative timber balcony on timber brackets framed in profiled arch over entrance porch. Geometric red, yellow, and green floor tiles to aisles. White marble raised altar floor. Altar, reredos, and side altars of white marble with pink marble elements and yellow marble inlays, all in Gothic Revival style. Gothic style font, ambo, and seat of similar marble. Bounded by cast-iron railings having cross finials, cast-iron posts, and ironwork piers, flanking single- and double-leaf gates. Rubble stone boundary walls to south.
Appraisal
A handsome church in a polychrome Early Pointed Gothic style, an early work by the profilic and highly inventive architect William Hague (1836-1899) and one built by his father, the contractor William Hague Senior (1806-88): both were natives of the townland of Plush near Butlersbridge. The simple plan is enlivened by a variety of decorative architectural details, materials, and colours, to create a well balanced and distinctive composition. The front elevation has an inventive arrangement of three entrances set in open recesses. The interior is light and has a strong sense of spatial unity between the aisles and nave, afforded by the use of elegant and slim cast-iron columns, and by lack of transepts. The church stands at a prominent location in the village, and is sited to afford views of the front and side elevations, and together with the neighbouring bridge, gives strong definition to the south end of the village.
