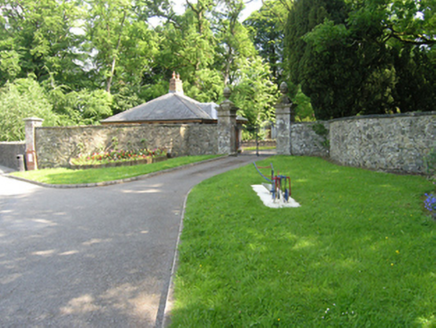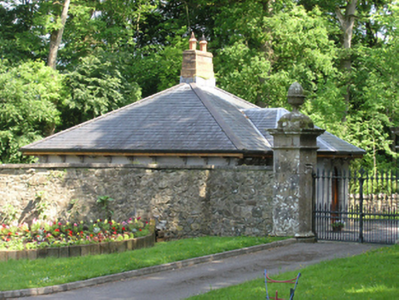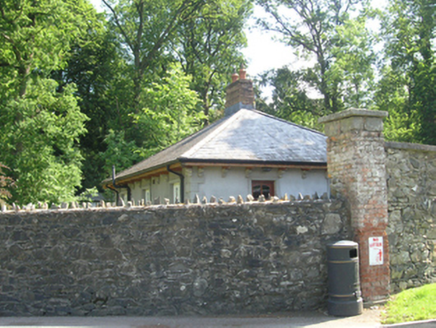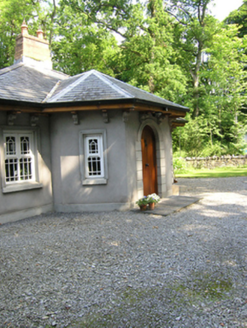Survey Data
Reg No
40401604
Rating
Regional
Categories of Special Interest
Architectural, Artistic, Social
Previous Name
Redhill
Original Use
Gate lodge
In Use As
Gate lodge
Date
1780 - 1820
Coordinates
244763, 316556
Date Recorded
05/06/2012
Date Updated
--/--/--
Description
Detached three-bay single-storey gate lodge, built c.1800, with semi-octagonal plan porch. Hipped state roof with clay ridge tiles having lead-roll ridge to porch roof, wide eaves supported on scrolled console brackets, and central brick chimneystack. Recently rendered walls with recent quoins and moulded architraves around windows and doors. Recent windows of decorative design with top-hung casements. Located behind ashlar square-profile gate piers topped with acorn finials supporting double-leaf wrought- and cast-iron gates, flanked by rubble stone curved boundary walls.
Appraisal
A fine gate lodge set behind the curved wall entrance to the Red Hills estate. It retains its well composed historic form despite the loss of some traditional details. The lodge is an integral element of the historic ensemble of Red Hills and its immediate setting is enhanced by the substantial piers with large decorative acorns finials and fine wrought- and cast-iron gates.







