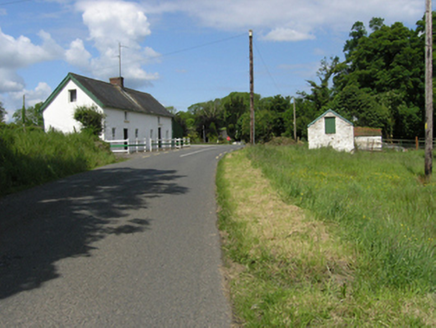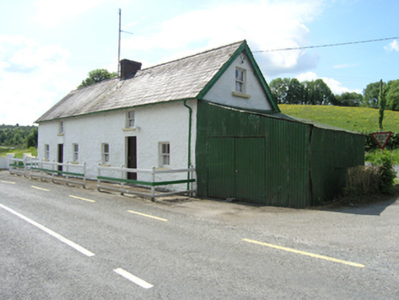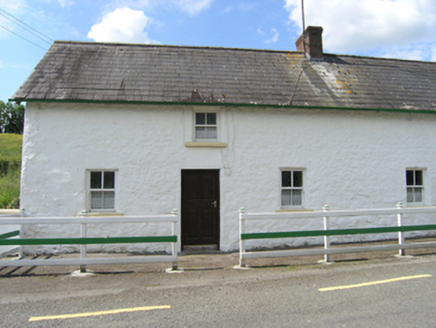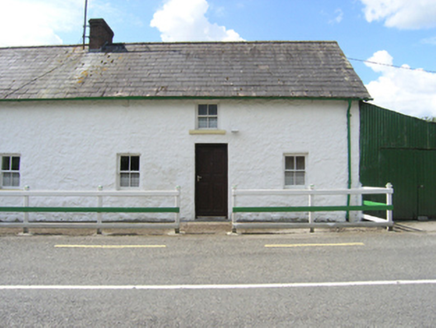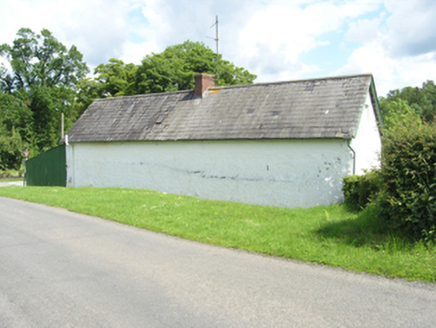Survey Data
Reg No
40401606
Rating
Regional
Categories of Special Interest
Architectural, Social
Original Use
House
In Use As
House
Date
1780 - 1820
Coordinates
244782, 316365
Date Recorded
05/06/2012
Date Updated
--/--/--
Description
Pair of semi-detached three-bay two-storey houses with attic gable windows, built c.1800. Pitched slate roof with oversailing eaves and verge having plain barge boards. Brick replacement chimneystack on party wall, cast-iron rainwater goods. Limewashed rubble walls. Two-over-two timber sash windows. Square-headed door openings with recent timber glazed doors. Un-fenestrated rear elevation. Corrugated-iron lean-to outbuilding to north gable. Timber fence to front providing boundary with road. Located at the junction of two roads.
Appraisal
The symmetrical design of this pair of houses suggests they were built as estate cottages associated with the Redhills Demesne. Despite their formality they display several features of the vernacular tradition including attic gable windows, blind rear elevation and direct entry plan form. The houses retain much of their historic fabric and make a strong contribution to the character of the village.
