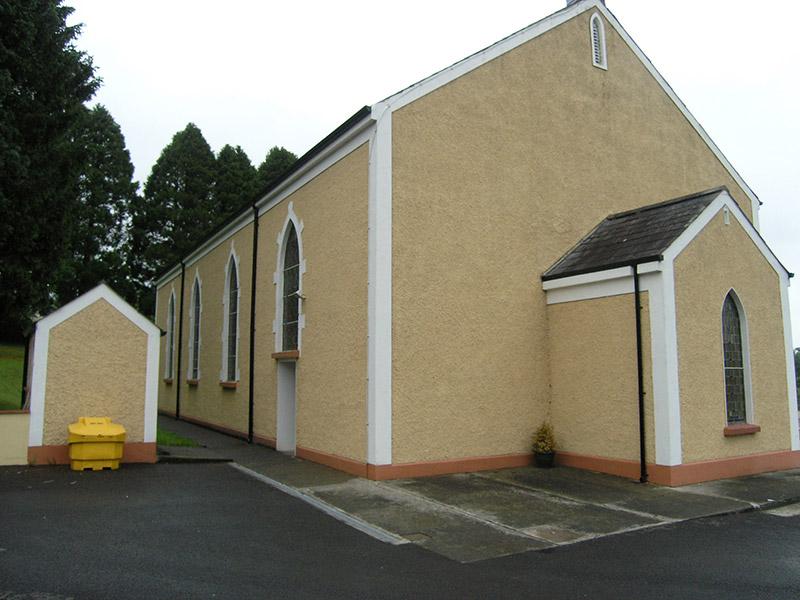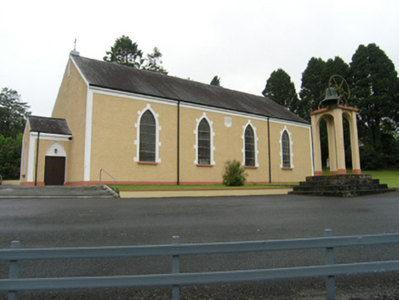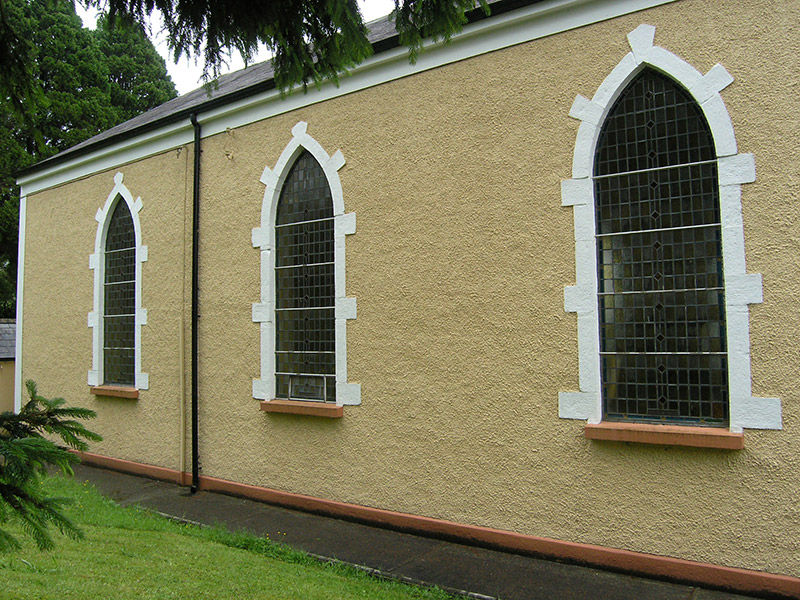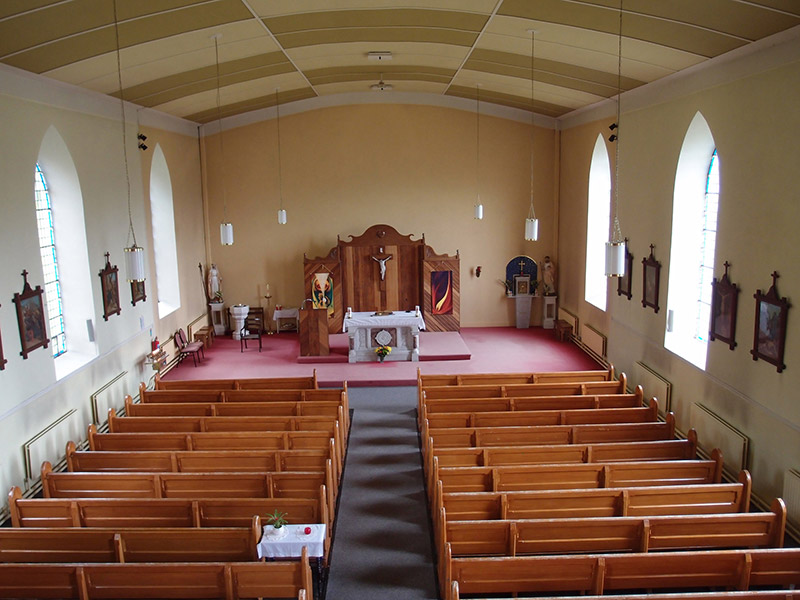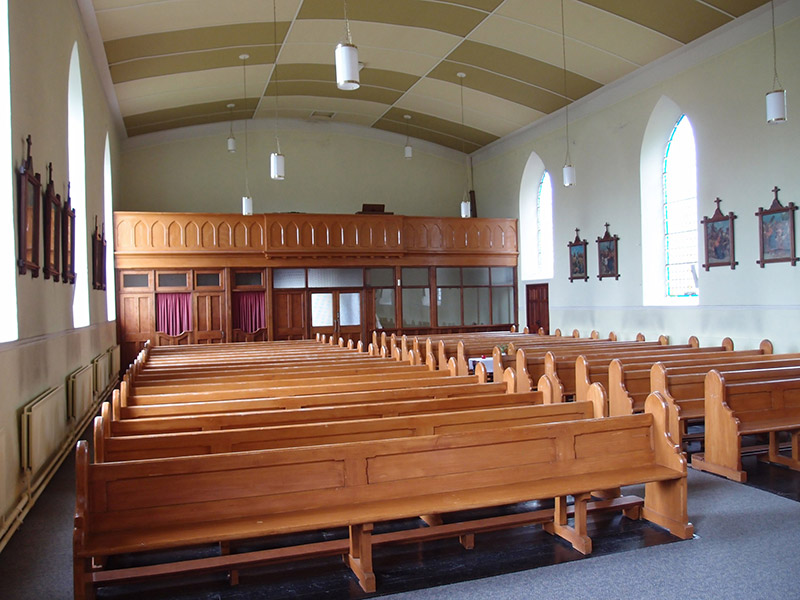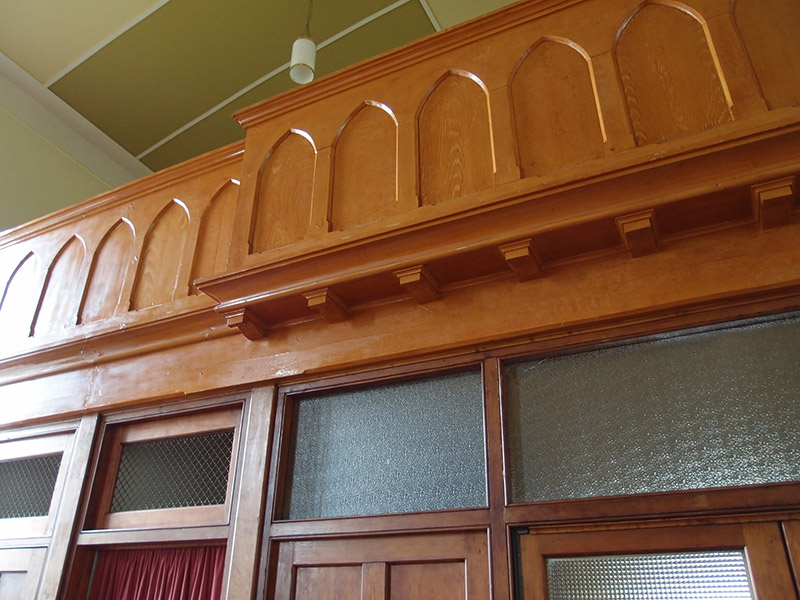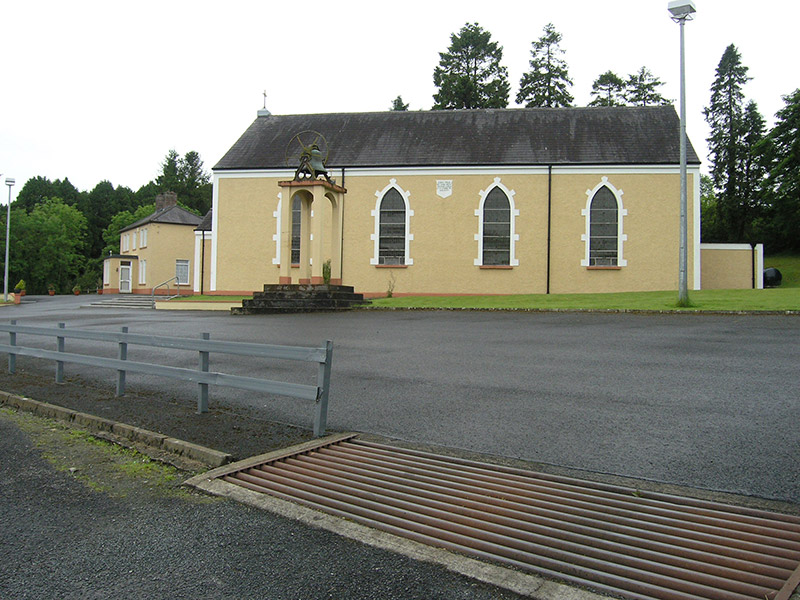Survey Data
Reg No
40401615
Rating
Regional
Categories of Special Interest
Architectural, Social
Original Use
Church/chapel
In Use As
Church/chapel
Date
1835 - 1845
Coordinates
250706, 313743
Date Recorded
13/06/2012
Date Updated
--/--/--
Description
Freestanding double-height barn-type Roman Catholic church, built 1838-43, orientated north-south with porch to south gable, sacristy to north gable, and four-bay nave elevation. Pitched slate roofs to church and porch with clay ridges, cross on plinth at apex of south gable, replacement rainwater goods. Flat roof to sacristy. Roughcast rendered walls with smooth-rendered bands to corners, eaves and plinth. Wall plaque to east elevation with inscription 'Erected by the Rev Peter O Reilly PP Drung AD 1838’. Pointed arch windows with hammer dressed stone block-and-start surrounds and later stained-glass windows. Square-headed entrance door to east of porch below blank pointed arch tympanum. Single-cell interior with dado rail at window ledge level, painted frieze and replacement segmental vaulted ceiling. Timber floors and historic bench pews. Gallery to south bay with timber front having Gothic-style blind arcade and central section advanced on modillion brackets, confessional underneath on one side. Freestanding marble altar with recent timber reredos. Freestanding belfry, built 1952, to site.
Appraisal
A typical rural church erected between 1838 and 1843 to replace an earlier structure of 1780 that is shown on the opposite side of the road on the Ordnance Survey map of 1837. The present belfry and scaristy date from 1952 and were designed by Cavan civil engineer Patrick Gaffney. St Mary’s is a good example of the barn-style church favoured by the Roman Catholic Church in the decades before and after Catholic Emancipation. Earlier vernacular structures of penal times were often replaced with more substantial structures in the first part of the nineteenth century. The church retains many simple features characteristic of this building type, including a well composed gallery and pointed arch windows. It forms an eyecatching group with the belfry and parochial house of later dates.
