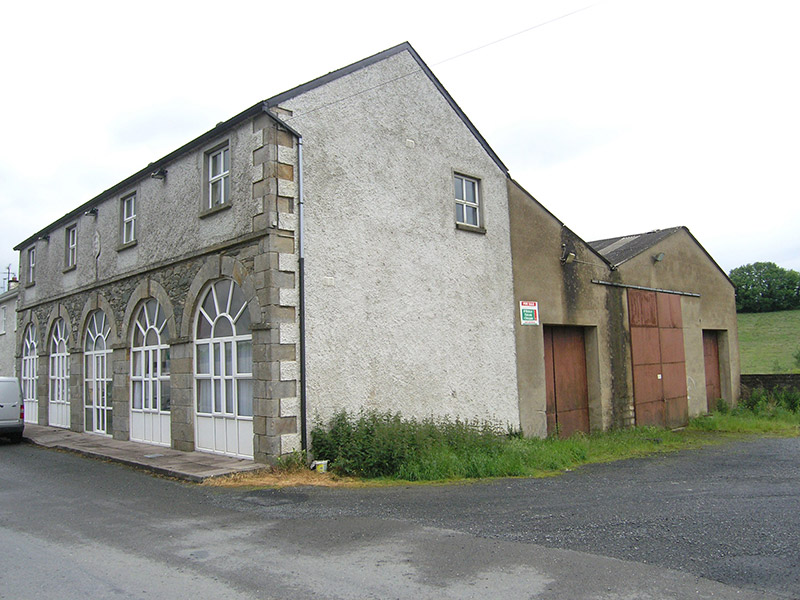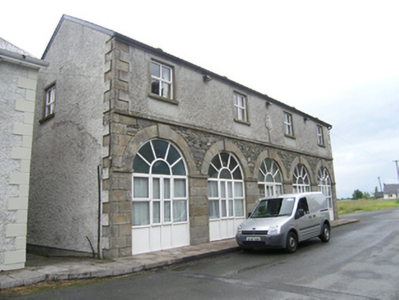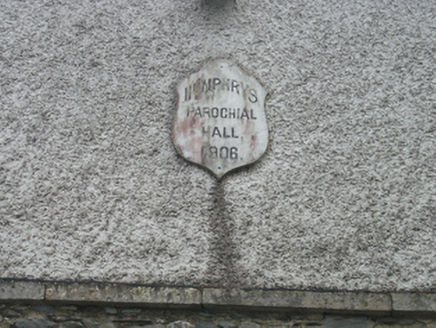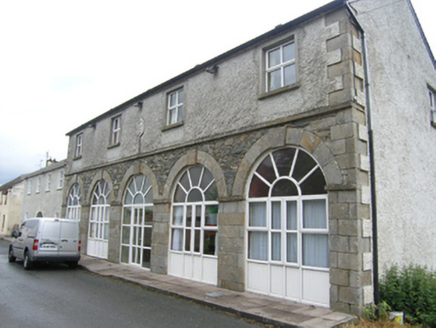Survey Data
Reg No
40401619
Rating
Regional
Categories of Special Interest
Architectural, Historical, Social
Previous Name
Ballyhaise Market House
Original Use
Market house
Historical Use
Hall
In Use As
House
Date
1730 - 1750
Coordinates
244768, 311153
Date Recorded
13/06/2012
Date Updated
--/--/--
Description
Detached five-bay two-storey former market house, built c.1740, with arcaded ground floor of ashlar sandstone. Twentieth century extension to rear. Later in use as parochial hall, now in use as private house. Pitched slate roof with recent barge board and replacement rainwater goods. Recent roughcast render to upper storey with ashlar sandstone block-and-start quoins and plaque bearing inscription ‘HUMPHRYS PAROCHIAL HALL 1906’. Round-headed former arcade openings across full width to ground floor with plain ashlar piers and arch rings, square-profile impost, voussoirs and raised keystones, random rubble spandrels with string course above, having uPVC doors and windows. Smooth rendered surrounds, sills and uPVC windows to upper floor.
Appraisal
A high quality early eighteenth century market house, attributable to the Palladian architect Richard Castle (d.1751) and built for Brockhill Newburgh for whom Castle designed Ballyhaise House. Located on Fair Hill, a radial road leading from the octagonal Market Place to the Fair Green, the former market house captures a vital element of estate and village planning in the early eighteenth century. Despite recent alterations, the former market house retains the essential elements of its original composition, notably the exquisitely cut sandstone ashlar forming the arcade. The building was later used as Humphry’s Parochial Hall, as recorded in a date stone of 1906, and with both these uses, has played a key role in the economic and social history of the village.







