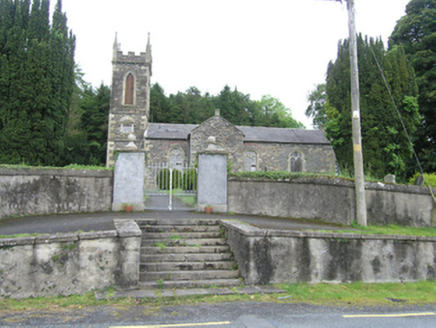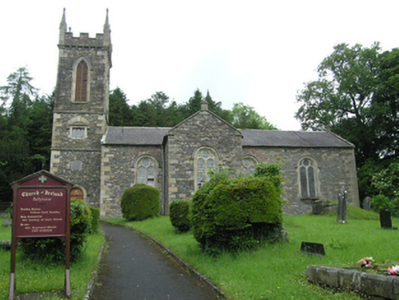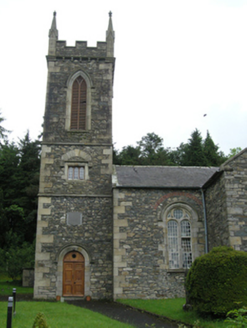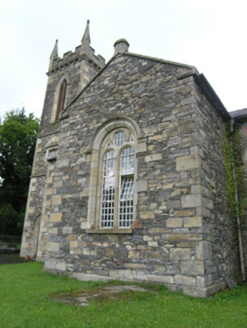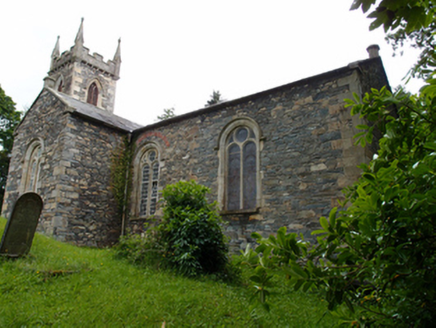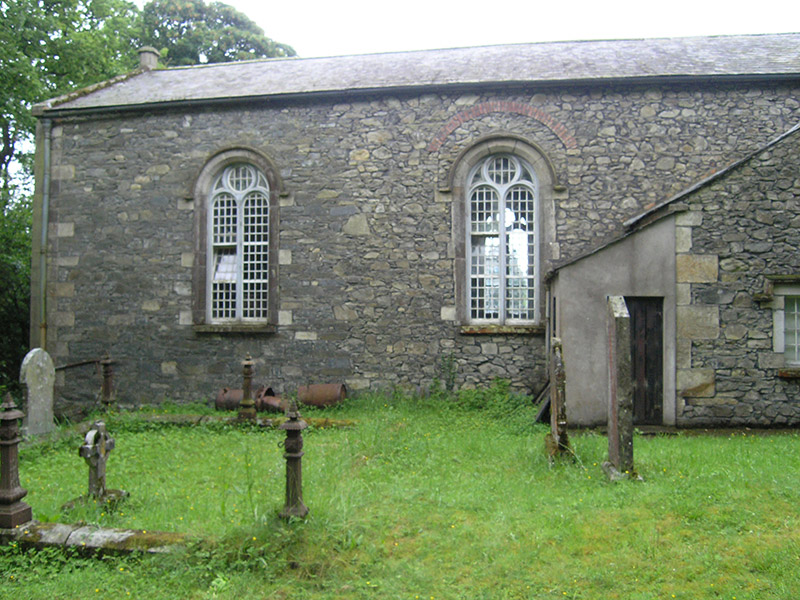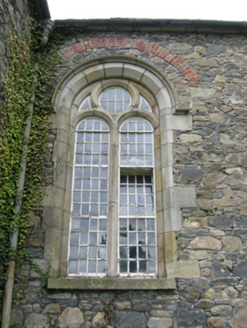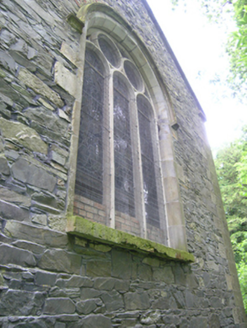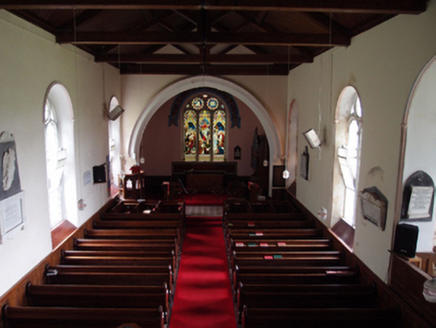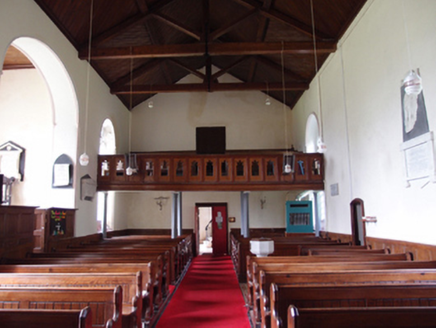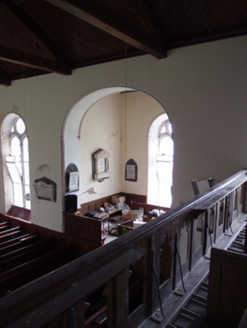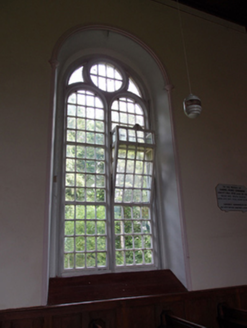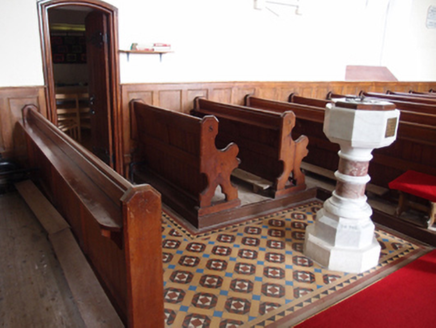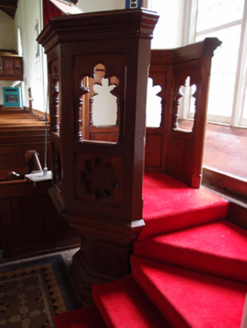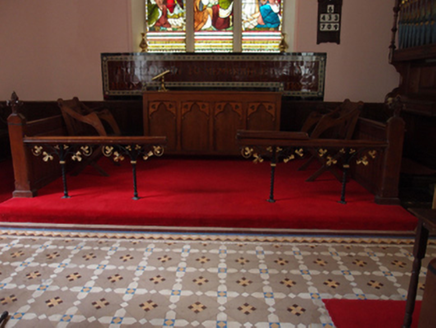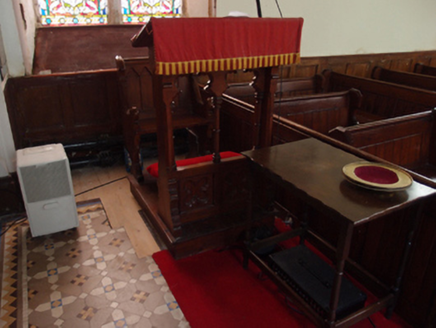Survey Data
Reg No
40401622
Rating
Regional
Categories of Special Interest
Architectural, Artistic, Historical, Social
Original Use
Church/chapel
In Use As
Church/chapel
Date
1815 - 1825
Coordinates
245035, 311215
Date Recorded
19/06/2012
Date Updated
--/--/--
Description
Freestanding Church of Ireland church, built 1820, having four-bay nave elevations with three-stage tower to west, transept to south, vestry in corresponding position to north, and chancel to east added c.1890. Pitched slate roof with clay ridge tiles, cut-stone gable copings with plain kneelers and octagonal chimneystacks to apexes, cast-iron rainwater goods. Lower pitched roof to vestry. Castellated parapet to tower on corbel table with gabled and pinnacled corner turrets of ashlar with carved finials. Roughly coursed limestone walls, originally rendered, with raised irregular dressed ashlar quoins. Tower stages divided by string bands. Pointed arch louvred belfry openings to upper stage of tower with ashlar surround and drop mould, square-headed three-light window to middle stage with hood moulding and relieving arch of rubble sandstone. Round-headed windows in Late Gothic style with chamfered ashlar surrounds, drip moulds and twin-light ashlar traceries having roundels in heads, red brick relieving arches to original bays. Multiple-pane cast-iron windows incorporating ventilator panels. Three-light ashlar tracery of corresponding design to chancel with figurative stained-glass window. Square-headed window to vestry gable with hood moulding. Round-headed doorcase to south of tower with chamfered ashlar surround and drip mould, having double-leaf panelled doors with oculus in timber overpanel, ashlar limestone shield set above door. Exposed king-post trussed roof to interior with short chancel beyond wide chancel arch. Parlour pew at raised level in south transept. Engaged colonettes to parlour arch and window embrasures. Timber sloping sills and wainscoting throughout. Gallery to west end on grouped columns with open cusped trefoil-headed arch motif to front, matching pulpit and reader’s desk. Various wall monuments. Gothic style water font in tiled area leading to vestry door opposite transept. Square-profile rendered gate piers having ball finials, set in rendered boundary wall with steps leading to road.
Appraisal
A finely executed church which occupies a key position in Ballyhaise, located between the planned village and the country house demesne of Ballyhaise House. The south transept functioned as a ‘parlour pew’ for the Humphreys who succeeded the Newburgh family at Ballyhaise House, indicating the patronage of that family. This arrangement and the style of the church may deliberately echo the earlier Killeshandra Church (1688 and earlier) which has similar round-headed windows and a similar arrangement of private pew over a burial vault. The vestry opposite the south transept indicates the original location of the pulpit and reading desk in the nave, prior to addition of the chancel. The internal furnishings may largely date to an 1888 refurbishment with the chancel arch inserted sometime later. The church retains a variety of furnishings and fittings which add artistic interest.
