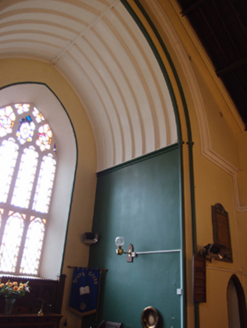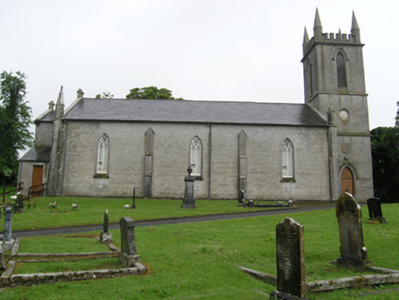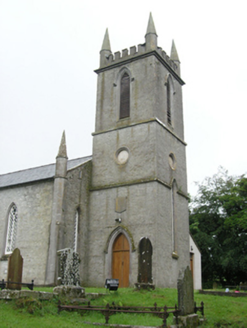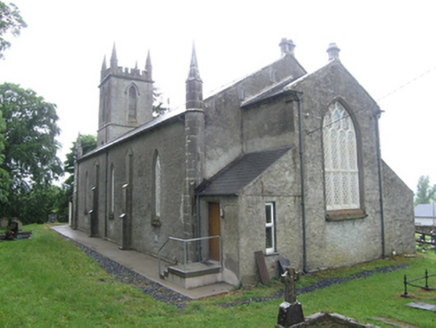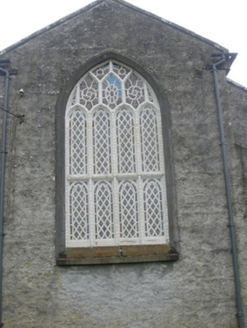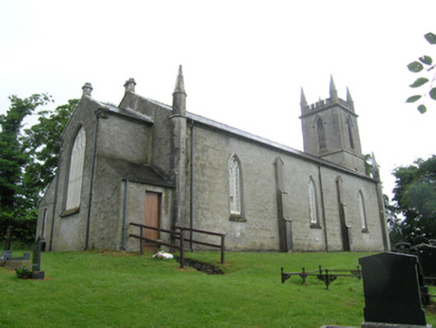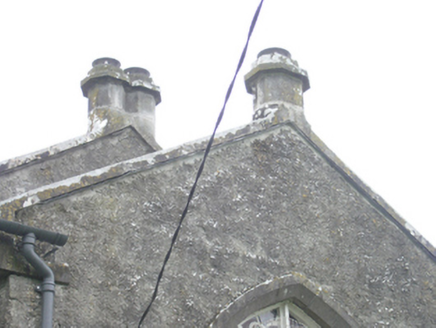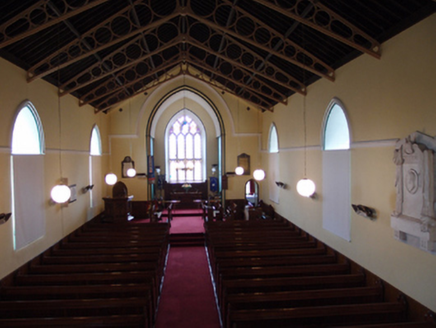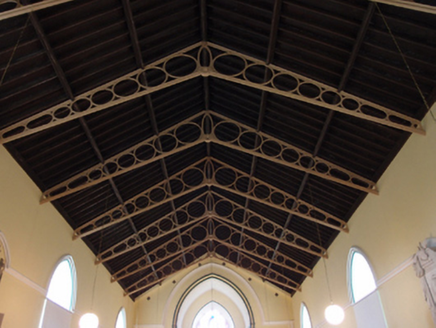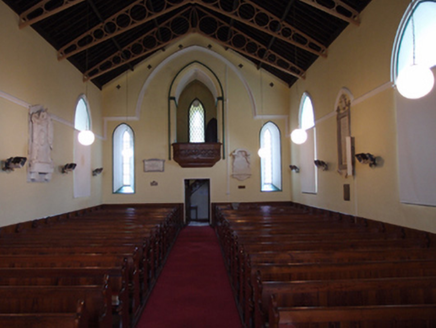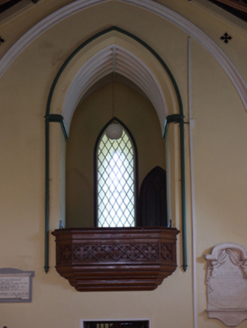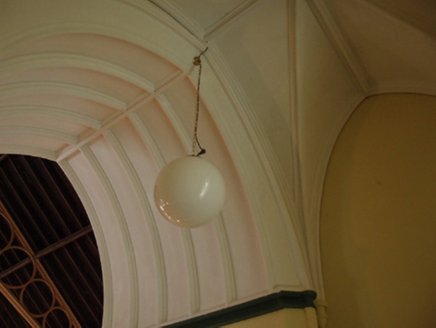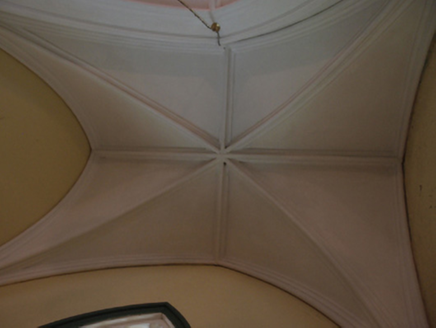Survey Data
Reg No
40401626
Rating
Regional
Categories of Special Interest
Architectural, Artistic, Historical, Social
Original Use
Church/chapel
In Use As
Church/chapel
Date
1830 - 1835
Coordinates
250303, 310645
Date Recorded
15/06/2012
Date Updated
--/--/--
Description
Freestanding Perpendicular Gothic style Church of Ireland church, built 1834, comprising four-bay nave with three-stage bell tower to west and chancel to the east flanked by vestry and boiler room. Castellated ashlar parapet to tower with octagonal pinnacled corner turrets over moulded cornice. Pitched slate roofs to nave and chancel with clay ridge tiles, eaves corbel course and cast-iron rainwater goods. Cut-stone pinnacles to ends of dressed barge stones with octagonal chimneystacks to apexes of nave and chancel gables, plain kneelers to chancel gable. Roughcast rendered walls with ashlar dressings. String courses defining tower stages having louvred pointed arch windows with hood moulds to belfry stage, blind oculii to middle stage. Tall lancet at lower stage to west face of tower, string course to middle stage carried over as head mould. Entrance in north face with label moulding and limestone shield as wall-plaque above. Octagonal-profile ashlar clasping buttresses to four corners of nave, stepped wall buttresses with weatherings terminating in gablets below eaves between bays. Widely spaced pointed arch windows having ashlar surrounds, angled sills and twin-lights windows with diamond panes and cusped roundels in heads, some with integral ventilators. Single-light lancets in west gable flanking tower. East window comprising four-light having timber tracery with transom creating two registers, lattice pattern to each light with margin panes, supermullions to upper section with roundels in each compartment. Cast-iron roof trusses of early twentieth-century with infill of circular motif. Quatrefoils ventilators in east and west ends of nave ceiling, appear externally as small rectangular openings. Continuous string course to interior forming hood mould over window rear arches continues over chancel arch to east and arch to belfry tower to west. Chancel arch articulated with by two orders with small colonettes, wagon-vaulted and ribbed ceiling to the chancel. Wainscotting to the walls of nave, older pattern around east. Private parlour pew as small balcony at first floor level of tower having sexpartite groin vault with ridge rib, pointed arch opening to nave with rib vaulting to arch soffit, balcony front decorated with cusped diamond panelling corbelled out over west door to nave. Stair access from ground floor of tower, diamond-paned internal lancet window to west of parlour pew borrows light from the west window of tower in stairwell. Church set in graveyard with octagonal-profile gate piers, boundary walls and gates.
Appraisal
A well-detailed church with a good balance achieved between rendered walls and ashlar buttresses, pinnacles, copings, and window surrounds. The bright interior has a number of interesting features including the east window, the cast-iron roof structure, and the wainscotting. The most elaborate feature is the parlour pew with Gothic style detailing opening into the nave at the first floor of the tower, presumably the pew of the Clement family of nearby Rathkenny House. The patronage of this family and drive of the then vicar of Drung, Marcus Gervaise Beresford, later Archbishop of Armagh, led to the building of this finely-crafted church with Perpendicular Gothic elements, popular in church building in the 1830s. The work of Dublin architect William Farrell (d. 1851), who was employed at this time at Rathkenny House and Corravahan House, the church was built to replace an earlier church of 1728.
