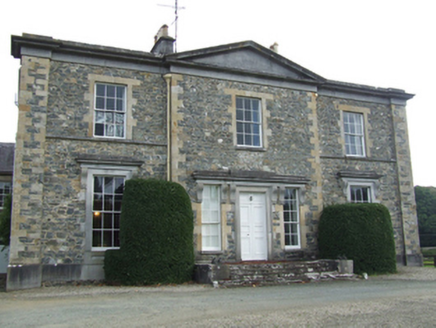Survey Data
Reg No
40401632
Rating
Regional
Categories of Special Interest
Architectural, Artistic, Historical, Social
Previous Name
Rakenny House
Original Use
Country house
In Use As
Country house
Date
1825 - 1830
Coordinates
253951, 311413
Date Recorded
11/06/2012
Date Updated
--/--/--
Description
Detached Regency-style three-bay two-storey country house, built 1829, with astylar pedimented breakfront and advanced end piers. Hipped slate roof with tall rendered stacks and terracotta pots behind blocking course over cornice and ashlar frieze with central pediment. Cast-iron rainwater goods. Rubble stone walls, formerly rendered, with sandstone ashlar quoins, and limestone ashlar plinth course to height of entrance steps. Ashlar sandstone block-and-start window surrounds to upper floor windows. Ashlar limestone surrounds to ground floor windows with panels under sills and bracketed entablatures. Six-over-six sliding-sash timber windows. Bracketed entablature motif elaborated over the entrance door and side lights having six-over-four timber sash windows, limestone architrave of door contrasts to sandstone of side-lights. Four-bay side elevations with advanced centre bays and end piers, bracketed entablatures over ground floor windows. Rear three-bay elevation facing river with bracketed entablatures to ground-floor windows and full-height pilasters between the bays. Lower two-storey return to north-west elevation. Retaining interior features and fittings. Stable and farmyards beyond to the west ranged along the river. Set in an older demesne straddling the Annalee River, sited across river from earlier house of which only the terraced walled gardens survive. Gardens set out in terraces with central path framed by yew trees reached by concrete footbridge in central axis. Gothic-style Georgian tea house aligned with central path faced in red brick with rusticated quoins and battlemented parapet with limestone copings over a wide plat band. Gardens originally aligned on the previous house open onto the river to the south with stone quay walls to river bank.
Appraisal
A sizeable four-square Regency-style house built for Theopholis Lucas-Clements to designs by William Farrell (d. 1851). The house has a finely executed formal exterior framed by double-height pilasters, using contrasting details in sandstone and finely wrought limestone. It is located within an historic older demesne, possibly dating to the Jacobean period when the Clements family were first established here. The terraced walled garden and Georgian tea house survive from an earlier formally designed landscape, predating the surrounding naturalistic park in the English landscape manner. A ringfort site enclosed by traces of an earthen bank located within a plantation of coniferous trees north-east of the walled garden forms an earlier layer to the palimpsest of this fascinating demesne straddling the Annalee River. The site also encompasses stable and farm courtyards of high quality as well as a gate lodge.

