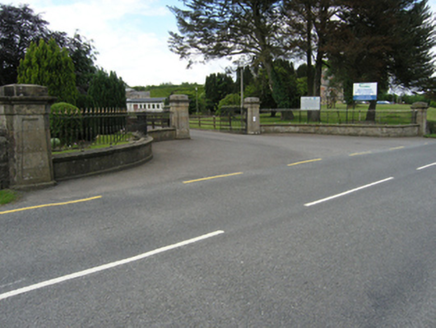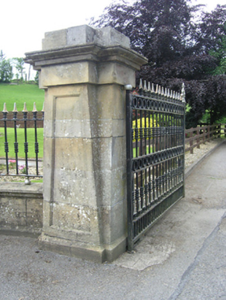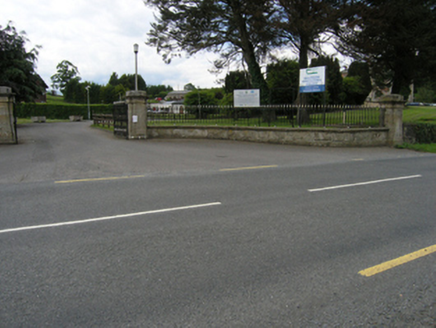Survey Data
Reg No
40401635
Rating
Regional
Categories of Special Interest
Artistic, Social, Technical
Previous Name
Ballyhaise House
Original Use
Demesne walls/gates/railings
In Use As
Building misc
Date
1820 - 1840
Coordinates
245168, 311457
Date Recorded
11/06/2012
Date Updated
--/--/--
Description
Gate screen in Greek Revival style, built c.1830, comprising ashlar limestone piers faced to inner and outer faces with battered panelled stellae, having heavy entablature and blocking course. Wide cast-iron double-leaf gates with spear-headed finials. Railings of same motif forming serpentine gate screen on moulded ashlar plinth.
Appraisal
An impressive gate sweep with ashlar stonework to large piers and railings plinth. The relatively low plinth and the transparency of the railings invite the passerby to admire the landscape rising to the south-west of Ballyhaise House and to glimpse the façade through the screening belt of trees. The gate screen and the gate lodge opposite form a designed ensemble of Greek Revival inspiration which belongs to the wider group of structures and landscape features forming the context of the highly significant Ballyhaise House.





