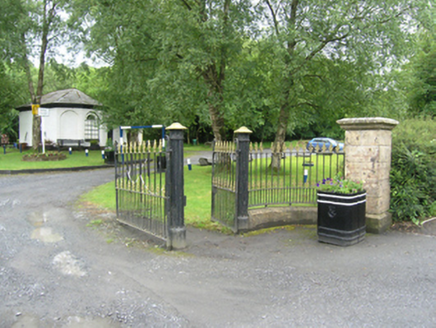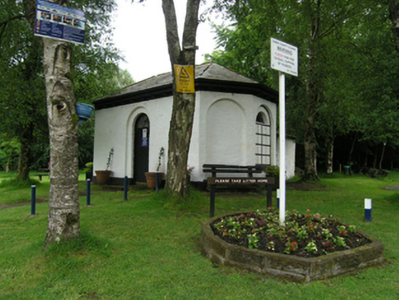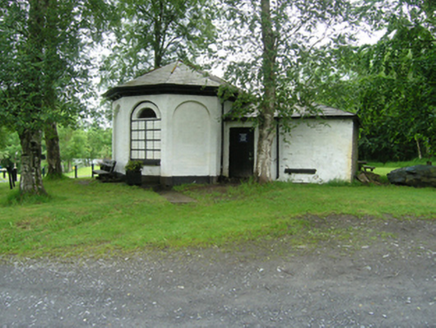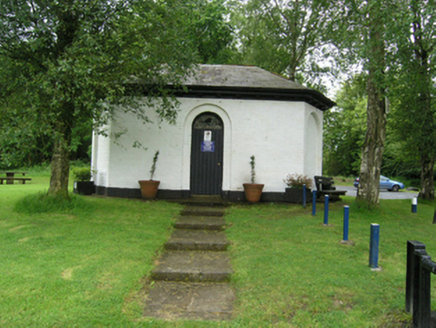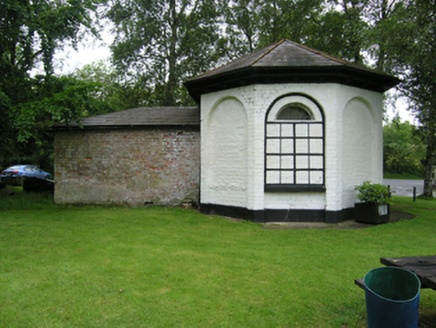Survey Data
Reg No
40401714
Rating
Regional
Categories of Special Interest
Architectural, Social
Previous Name
Bellamont House
Original Use
Gate lodge
Date
1810 - 1830
Coordinates
259734, 315063
Date Recorded
21/06/2012
Date Updated
--/--/--
Description
Detached T-plan single-bay single-storey gate lodge, built c.1820, with canted end bays and lower single-storey return to rear. Now disused. Hipped slate roof with wide overhanging eaves on brackets and replacement rainwater goods. Brick walls with low plinth. Round-headed window openings to canted ends in recess arches with stone sills, now bricked up. Central round-headed door in arched recess having spoked fanlight over replacement door, leading to two-room interior. Replacement door to return. Located to east of entrance gates, comprising square-profile ashlar capped outer piers, having railings on plinths forming quadrant sweep, with pairs of octagonal-profile cast-iron gate piers to double leaf vehicular gates and flanking single leaf pedestrian gates.
Appraisal
This very distinctive gate lodge is located at the outskirts of Cootehill and signifies the presence of Bellamont demesne on the northern approach to the designed market town. The windows once had six-over-nine paned timber sash windows with round headed upper section, but despite the now blocked openings, the lodge retains its strong presence. The original unpainted mellow brickwork can still be seen at the rear of the return. The adjacent well-detailed gate screen, nearby finely wrought bridge over the Dromore River, and the other demesne related structures form part of a significant group that provide insight into the scale and granduer of the estate in the past.
