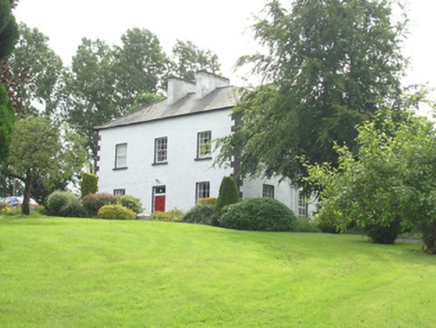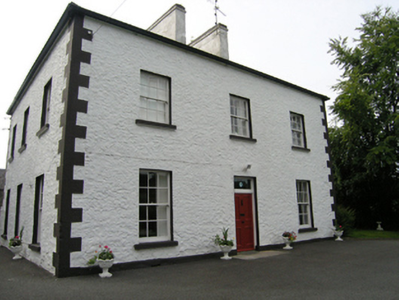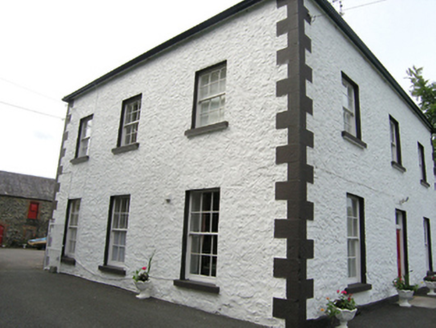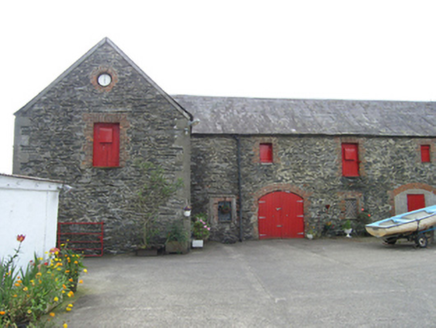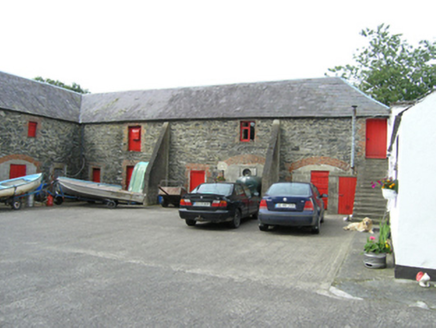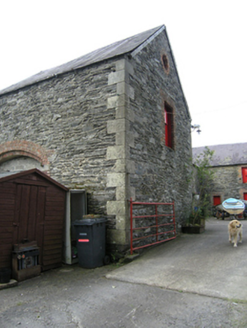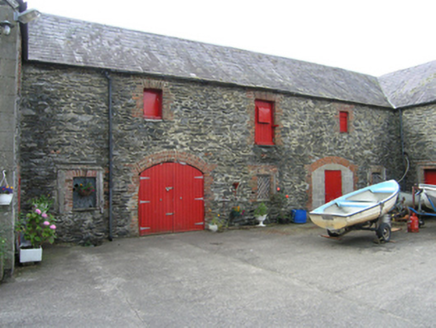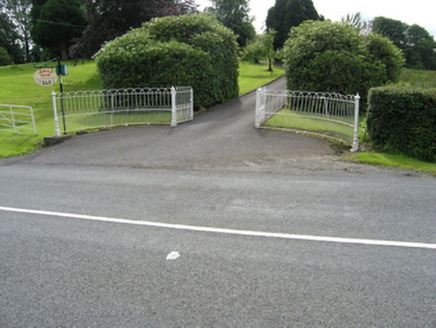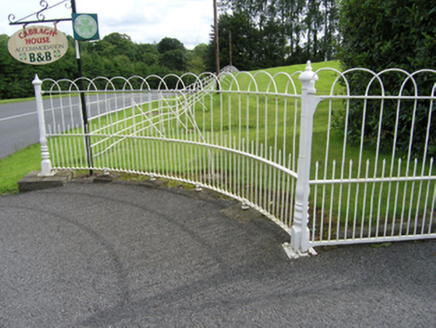Survey Data
Reg No
40401740
Rating
Regional
Categories of Special Interest
Architectural, Social
Original Use
House
In Use As
House
Date
1840 - 1880
Coordinates
258597, 312965
Date Recorded
21/07/2012
Date Updated
--/--/--
Description
Detached plain Classical style three-bay two-storey house, built c.1860, with three-bay side elevations. U-plan hipped slate roof with internal valley, clay ridge tiles, two tall closely-spaced rendered chimney stacks flanking centre bay with further stack to rear, replacement rainwater goods. Roughcast rendered walls with plinth course to front and raised hammer-dressed stone quoins. Plain reveals to windows with stone sills, six-over-six timber sash windows. Timber window shutters to interior. Square-headed door opening with timber four-panelled door and glazed overlight. Timber sheeted door to rear. L-plan ranges of two-storey outbuildings to rear. Hipped and pitched slate roofs with replacement rainwater goods, rubble stone walls, raised hammer-dressed stone quoins, brick surrounds to openings, some blocked and reduced in size, timber sheeted doors with ventilators in upper storey doors to grain lofts. Avenue to north-west with wrought-iron quadrants and gates having cast-iron posts.
Appraisal
This substantial gentleman’s house and related outbuildings retain much of their original form, materials and details. The house is prominently located and commands a view over the road to the north and the river to the south. Two country house demesnes, Cabragh House to the west and Annaghlee House to the south across the river have disappeared, while this house survives as a defining feature of the architectural character the surrounding area.
