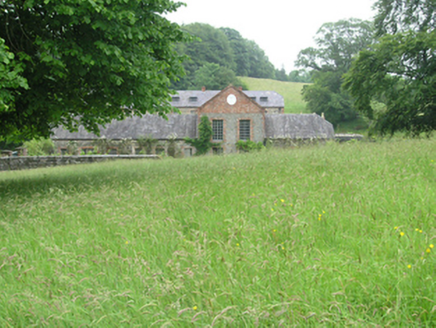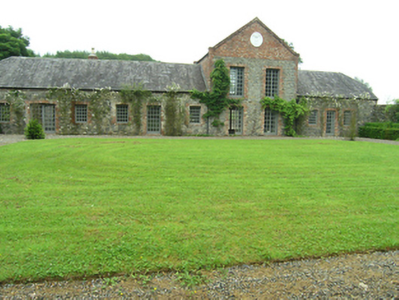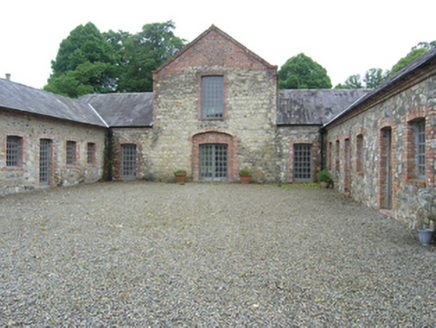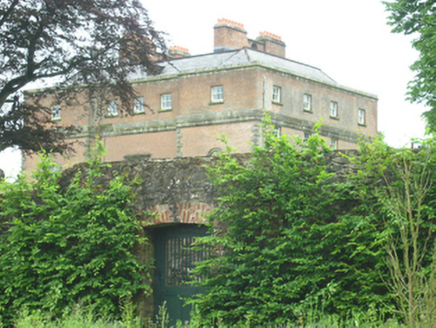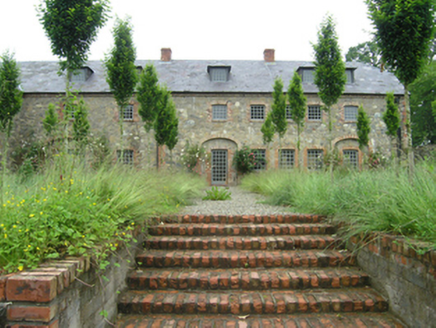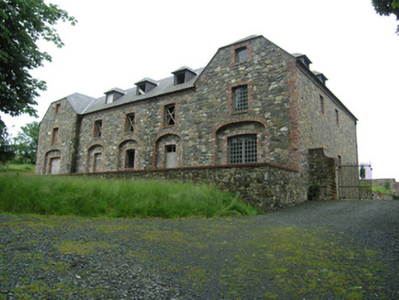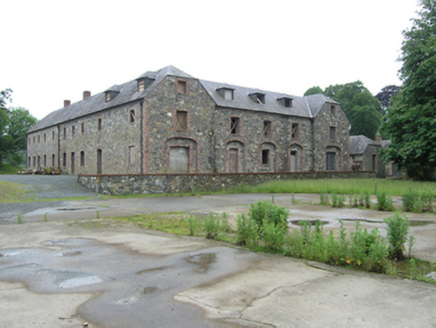Survey Data
Reg No
40401741
Rating
Regional
Categories of Special Interest
Architectural, Historical, Social
Previous Name
Bellamont Forest
Original Use
Outbuilding
Date
1720 - 1740
Coordinates
261008, 315796
Date Recorded
28/06/2012
Date Updated
--/--/--
Description
Two adjoining complexes of substantial outbuildings, built c.1730. Main yard to south-east with L-plan two-storey block around north-east and north-west sides, south-west side open to U-plan single-storey arrangement set back-to-back with smaller U-plan court open to north-east, both ranged behind eleven-bay single-storey frontage to facing walled garden and house to south-west, having gabled two-storey section in seventh and eighth bays. Pitched slate roofs to lower sections half-hipped to ends, gabled slate roof to raised section. Roughly coursed stone walls with brick surrounds to openings and brick gable to two-storey bays. Plain brick kneelers to gable with Bellamont arms in plaque to centre. Early-Georgian style multiple-pane replacement timber windows and doors. U-plan single-storey arrangement to rear centred on two-storey gabled bays. Dormers on the south-east external elevation with tall brick chimneystacks having clay pots, walls of roughly-coursed stone walling with brick trim. L-plan two-storey multiple-bay block to the north-east having half-hipped slate roof with dormers, currently under restoration. Roughly coursed stone walls with brick trim to openings, arch framed recesses to ground floor on north-west. Entrance gates to north-west between buildings. Walled garden to south-west end of complex with connecting tunnel to house basement. Entire complex lying at lower level to house and visible from it. Narrow avenue connection to house from north-west side of outbuildings.
Appraisal
An extensive range of impressive and well-composed outbuildings lying at a short distance from Bellamont House. The outbuildings indicate the extent to which an iconic country house such as this required ancillary buildings such as a walled garden, stable, and grange blocks. The stone and brick materials indicate that the outbuildings are in second order of importance to the brick built house, but the brick gable with inset Bellamont arms of the stable block tower acts as an eye catcher from the house. The Ordnance Survey map of 1835 shows buildings parallel to the north-east and to the south-west side of the walled garden which are no longer extant. The outbuildings are an integral part of the demesne ensemble and contribute substantially to the definition of its character.
