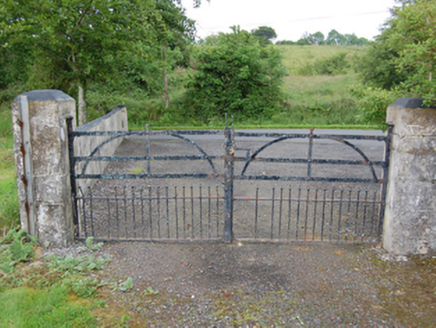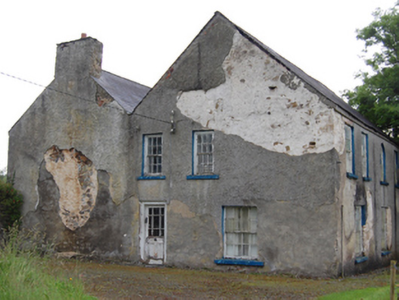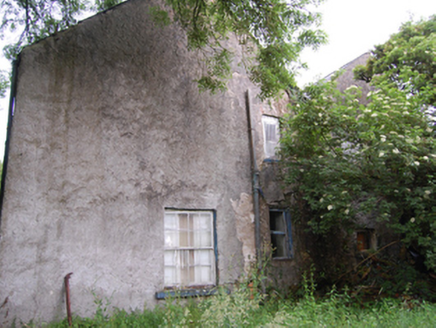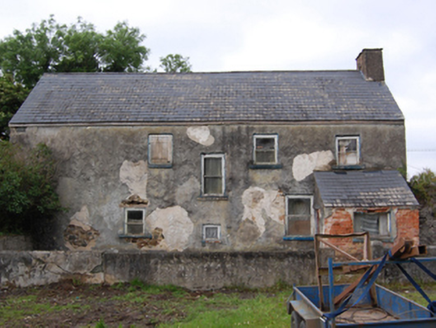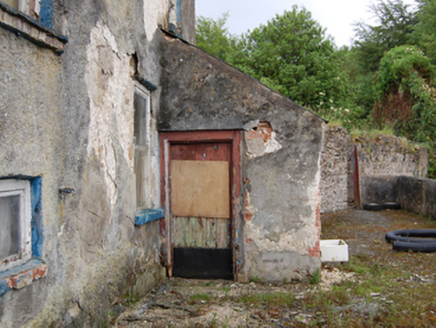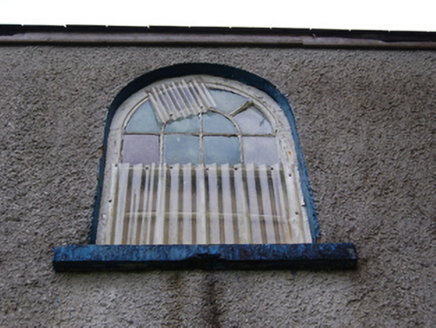Survey Data
Reg No
40401913
Rating
Regional
Categories of Special Interest
Architectural
Original Use
House
Date
1700 - 1740
Coordinates
227992, 304224
Date Recorded
14/06/2012
Date Updated
--/--/--
Description
Detached double-pile five-bay two-storey house, built c.1720, three-bays at ground floor with central window in place of door, single-storey lean-to porch to rear elevation. Now disused. Pitched slate roofs, rendered chimneystack to north-east gable, sections of cast-iron rainwater goods. Roughcast rendered walls, with some sections of rubble stone construction revealed, and with red brick to entrance porch. Round-headed window to centre bay of front elevation at first floor, multiple-pane sash windows to front and side elevations, one-over-one timber sashes to rear elevation, rendered brick sills. Sheeted timber door to porch and half-glazed timber panelled door to side elevation. Remains of rubble stone outbuilding to rear. Forged double gates in square-profile rendered piers to entrance.
Appraisal
An interesting middle-sized eighteenth-century farmhouse that retains its historic form and character. Although some features such as chimneys and main entrance have been lost over time, the front elevation retaines its formal symmetry composed of two window groupings flanking a central bay, the round-headed window possibly part of a former tripartite Venetian window, a typical feature of formal farmhouses of this period. The irregularity of the rear and side elevation contributes to the individuality of the building, suggesting incremental alterations over time. The house is relatively rare example of its type, and is well-preserved without recent alterations or additions. Despite its poor condition, the house retains salient historic features such as early windows with exposed sash boxes and roughcast render finish.
