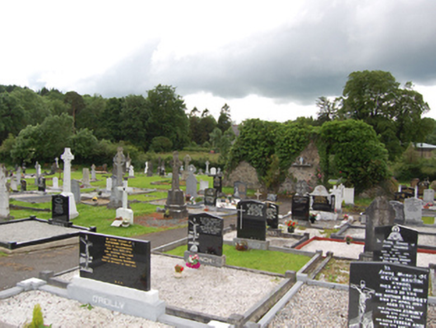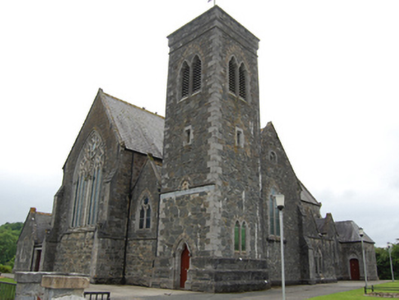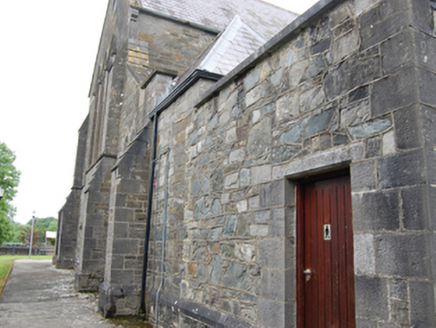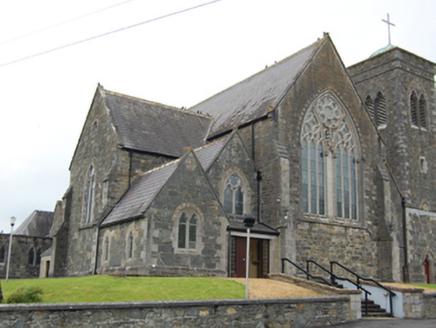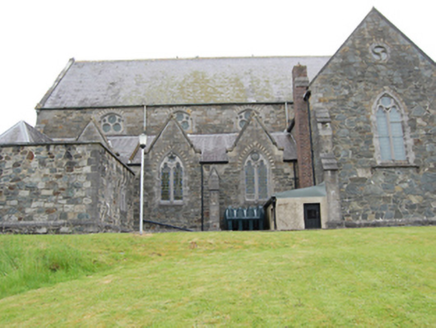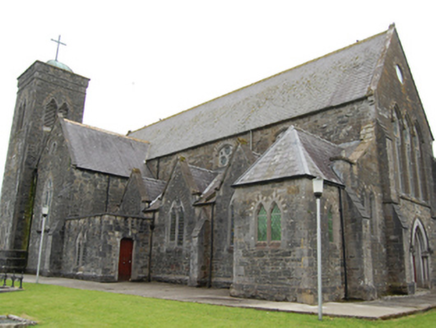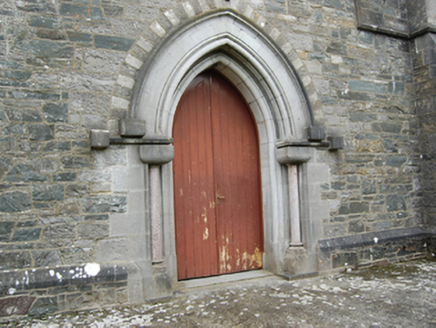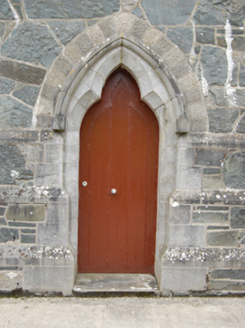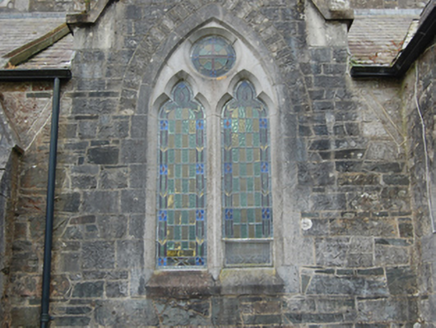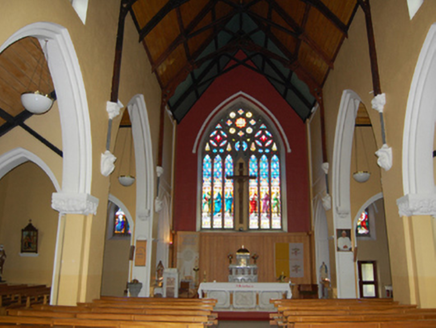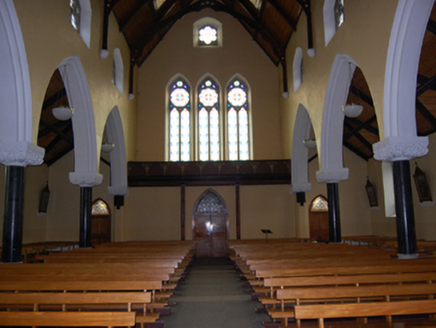Survey Data
Reg No
40401915
Rating
Regional
Categories of Special Interest
Architectural, Artistic, Social, Technical
Original Use
Church/chapel
In Use As
Church/chapel
Date
1860 - 1865
Coordinates
231111, 306438
Date Recorded
14/06/2012
Date Updated
--/--/--
Description
Freestanding cruciform-plan Gothic–Revival Roman Catholic church, built 1862-3, oriented east-west with main west entrance elevation to rear and chancel elevation to front having recent lean-to entrance porch east of south transept and unfinished square-profile tower to north of chancel. Single-bay transepts, side aisles with gabled bays, sacristy to south-west. Interior renovated and reordered c.1975. Pitched slate roof with terracotta ridge tiles and ashlar limestone barge stones with corbelled kneelers and gablets, hipped slate roof to narthex projections. Copper domed roof to tower surmounted by metal cross. Sections of cast-iron rainwater goods. Squared and coursed rubble sandstone and limestone walls with ashlar dressings including buttresses, corner stones, string courses and chamfered plinth. Pointed arch window openings with relieving arches having voussoirs of alternating coloured stone, chamfered stone reveals and sills, and plate traceries pierced by paired trefoil-headed lights with multifoil roundels between. Large pointed arch chancel window with elaborate moulded tracery in Decorated style. Pointed arch clerestorey openings with colonettes and plate tracery pierced by three roundels. Three equal-sized lancet windows to main west elevation. Pointed arch door openings with carved stone surrounds having colonettes to main west entrance, trefoil-headed door to tower, shouldered-arched recent door openings. Three-stage tower with parapet on corbelled string course, paired louvred belfry openings with trefoil heads to each face of upper stage, small square-headed window to middle stage, ground level stage of random polygonal masonry up to ashlar stone frieze having Latin inscription commemorating construction of church over high stepped and chamfered plinth. Stained glass windows by Messrs. Casey of Dublin. Timber sheeted double leaf door to main entrance and sheeted timber door to tower. Full-height interior with open roof having cast-iron trusses to central and side aisles, pointed arch arcade to side aisles having marble column shafts with foliate capitals, timber gallery over entrance end of nave, replacement timber pews, carved stone baptismal font, Gothic-style white marble faced altar, lectern and reredos. Enclosed by low rubble-stone wall with cut-stone coping. Ruins of earlier stone church, built c.1790 in graveyard to south.
Appraisal
A Roman Catholic church built in the French Gothic style to designs by William Hague (1836-1899), an eminent church architect of the period. Saint Brigid's is one of Hague's earliest works and exhibits the originality of his compositional ability and inventive use of detail. The unusual roof structure may reflect the influence of the French architect and theorist Eugene Emmanuel Viollet-le-Duc (1814-1879). The original designs for the church included a spire, however only the square-plan stages of the tower were constructed. The church retains its historic character, and most of its original features and materials. It is well-built using local stone and has good quality cut and dressed stone detailing throughout. It replaced a modest church building of c.1790 which burnt down in 1807, the ruins of which survive in the graveyard. The simple rubble limestone boundary wall and the fine collection of grave markers in the nearby graveyard add to its setting and context. The building is a work of high quality by an important architect and its scale and rich detailing attest to the growing confidence of the Catholic church in the latter part of the nineteenth century.
