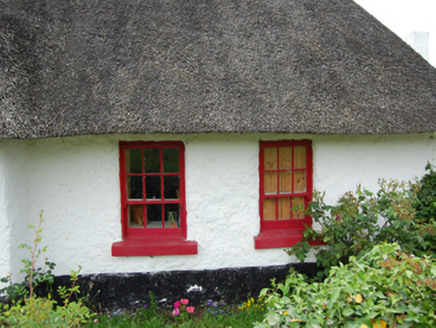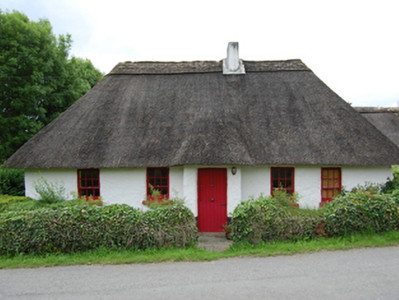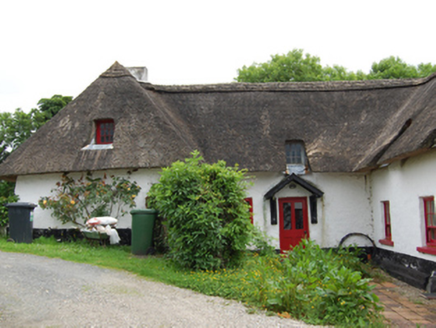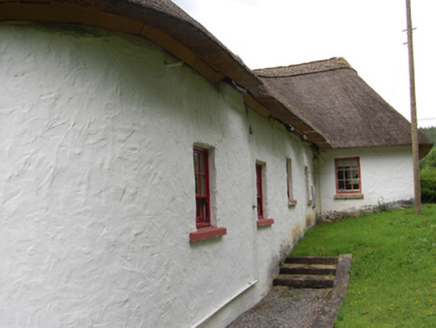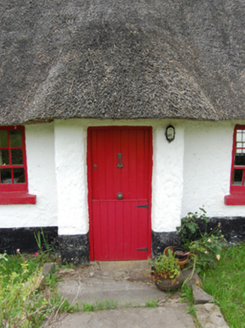Survey Data
Reg No
40402003
Rating
Regional
Categories of Special Interest
Architectural, Social, Technical
Original Use
House
In Use As
House
Date
1760 - 1800
Coordinates
237584, 306406
Date Recorded
11/06/2012
Date Updated
--/--/--
Description
Detached five-bay single-storey with dormer attic lobby-entry thatched vernacular house, built c.1780, extended to the west in 1980 and north-west in 2004 in style to imitate original house. Hipped water reed roof having raised ridge course with latticed scallops, rendered chimneystack. Lime rendered random rubble and mud walls with slight batter, mud north wall collapsed and rebuilt in rubble stone in 1980. Square-headed window openings with painted cut stone sills and three-over-six timber sash windows, recent sash windows to extension. Windbreak porch having square-headed door opening with replacement timber matchboard half-door. Pitched canopy over glazed and panelled door to extension. Set back from road, bounded by low rubble stone wall. Outbuilding, 2004, to north of house.
Appraisal
This well-maintained thatched house is an appealing feature in the rural landscape that exhibits the simple and functional form of the vernacular building tradition. Although extended in recent times, it retains its early form and character in the unaltered scale of the orginal house, windbreak porch, sash windows, and low chimneystacks. This house is a fine example of a type once common in the countryside, but is now sadly increasingly rare, and is a valuable addition to the vernacular heritage of County Cavan.
