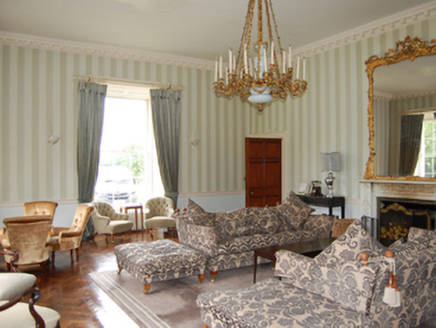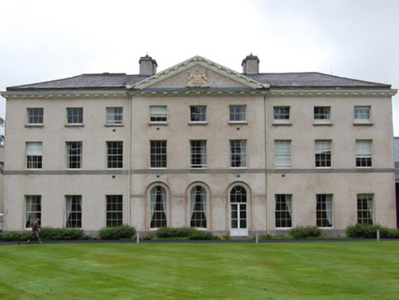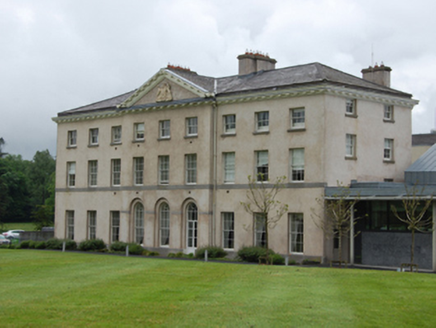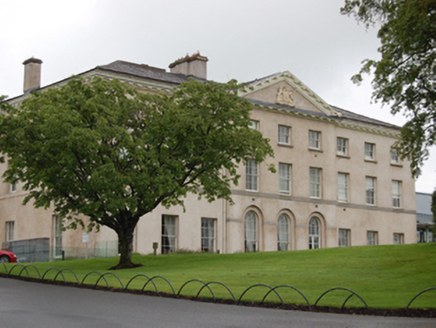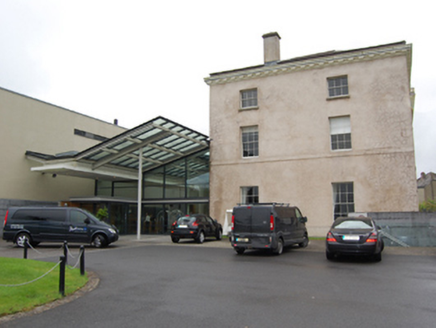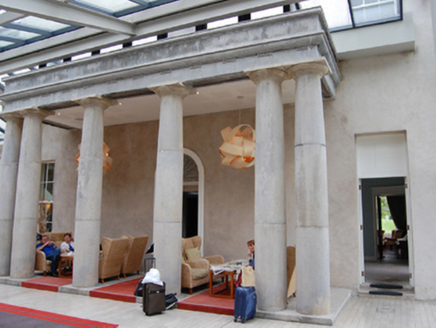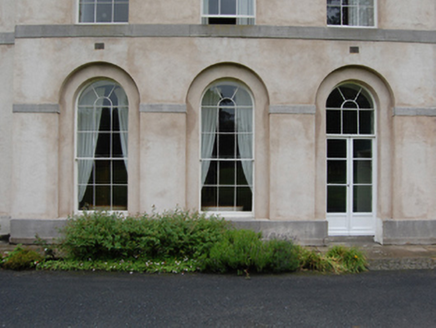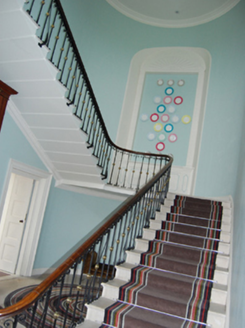Survey Data
Reg No
40402008
Rating
National
Categories of Special Interest
Architectural, Artistic, Historical, Social
Previous Name
Farnham House
Original Use
Country house
In Use As
Hotel
Date
1800 - 1805
Coordinates
239402, 306011
Date Recorded
13/12/2012
Date Updated
--/--/--
Description
Detached neo-Classical nine-bay three-storey over basement country house, built 1802-3, as addition house of c.1780 which incorporated an earlier house of c.1700, both demolished c.1960. Retaining portico of c.1780 house, and having central three-bay pedimented breakfront to garden elevation. Now in use as hotel, connected to extensive hotel extension by means of a glazed lobby of c.2005. Hipped slate roof on a quadrangular plan, rendered chimneystacks having moulded coping, concealed gutters with cast-iron downpipes. Pediment having carved Maxwell and Barry family coat-of-arms and block modillions over eaves cornice also having block modillion. Smooth rendered walls having raised plinth to ground floor sill level, plat band at first floor sill level and cut stone sills to second floor. Square-headed window openings diminishing in size to upper storey, having six-over-six timber sash windows and three-over-three to upper storey, three tall recessed round-arched window openings to ground floor of breakfront with plat band impost, one adapted as french doors. Double-height hexastyle Greek Doric portico having plain entablature with guttae to architrave, relocated to north-east elevation, now within hotel foyer. Internally series of enfilade reception rooms with historic plasterwork and joinery, and slender cantilevered stone staircase in elliptical hall.
Appraisal
An elegant neo-Classical country house built for John James Maxwell, second earl of Farnham (1759-1823) to the designs of Francis Johnson (1760-1829) forming the centrepiece of the Farnham Demesne. The original two phases of building were demolitioned in the mid twentieth century, and an extensive hotel extension was added in the early years of the twenty-first century. The building nonetheless retains the impressive historic aspect of the garden façade with a balanced composition of well proportioned openings centred on a pedimented breakfront. The portico survives as the only remnant of the second phase of building and is attributed to the influential English neo-classical architect, James Wyatt (1846-1813). The building is set within an extensive demesne and is enhanced by the survival of notable demesne structures including entrance gates, lodges, outbuildings, worker's houses, walled garden, woodland, and parkland.
