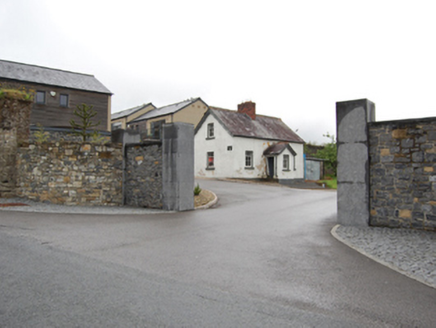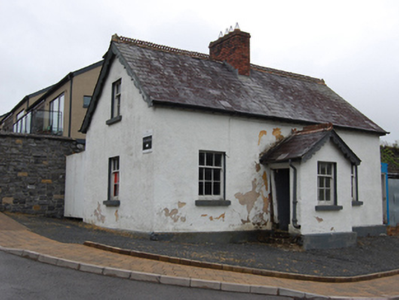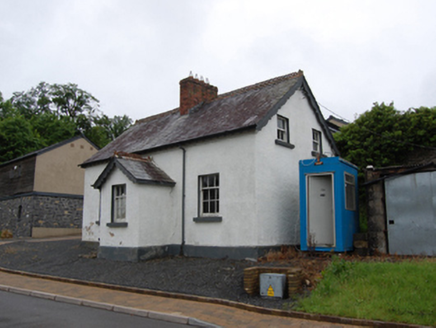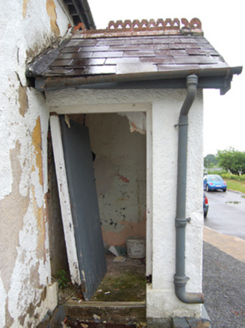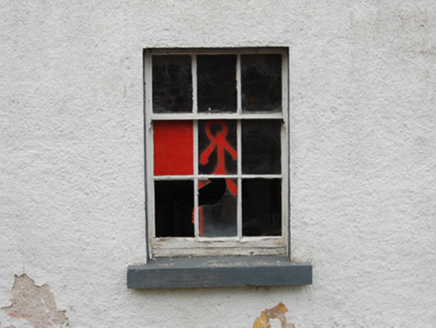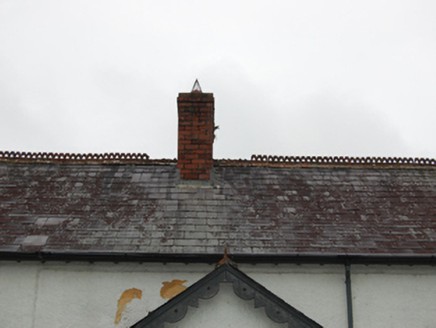Survey Data
Reg No
40402011
Rating
Regional
Categories of Special Interest
Architectural, Social
Previous Name
Farnham House
Original Use
Worker's house
Date
1850 - 1890
Coordinates
239417, 305815
Date Recorded
13/06/2012
Date Updated
--/--/--
Description
Detached three-bay single-storey with dormer attic estate worker's house, built c.1870, having central projecting gabled porch. Slate roof with terracotta ridge tiles having trefoils apertures, decorative bargeboards to gables, cast-iron and replacement rainwater goods. Roughcast rendered walls with chamfered smooth rendered plinth. Square-headed openings with stone sills. Three-over-six timber sash windows to ground level to front, porch, and south-west gable. Paired three-over-three sash windows to attic level of north-east gable. Sheeted timber door to side of porch. The front door faces the former rear drive to Farnham House. Remains of walled garden to the rear.
Appraisal
A picturesque, modest-scaled house that is enlivened through the use of attractive decorative detail including bargeboards and ridge tiles. The house retains its original aspect and all salient features including sash windows, sheeted timber door, and slate roof. Its scale and location within Farnham Estate suggests a former use as either a gate lodge or worker’s house. It is an integral part of the surviving demesne related structure, including gate lodges, entrances, outbuildings, walled garden and worker's houses that were built to serve Farnham House.
