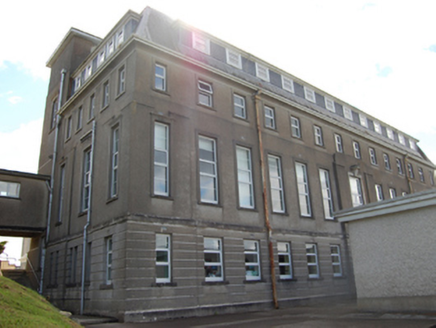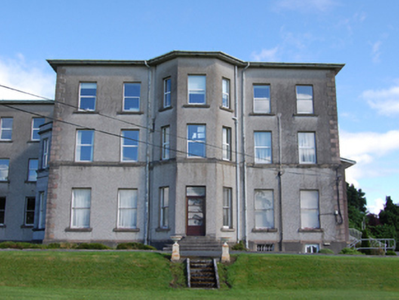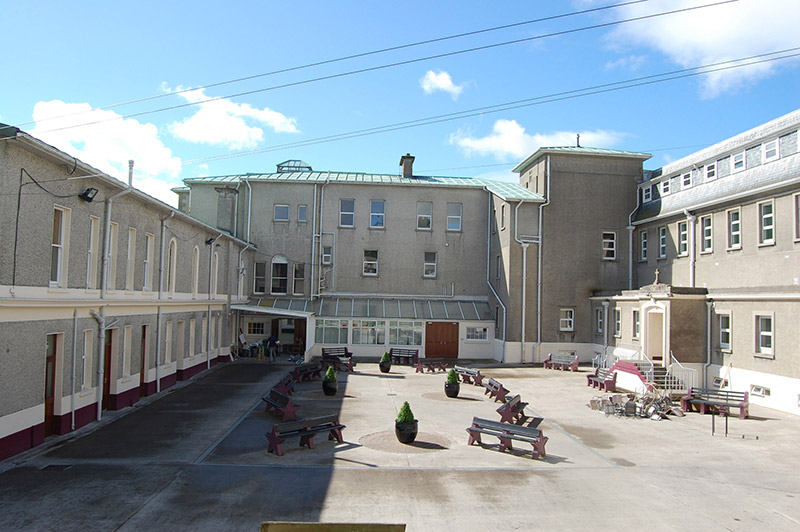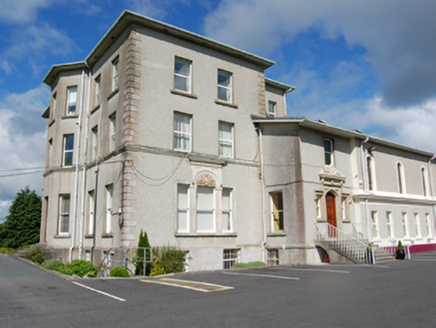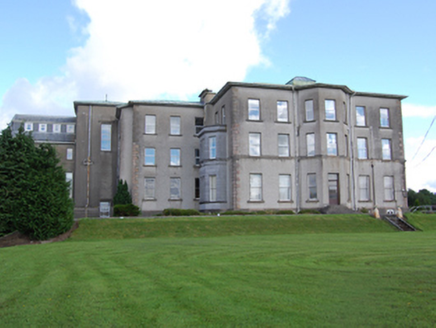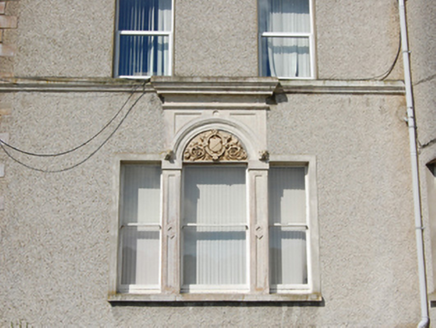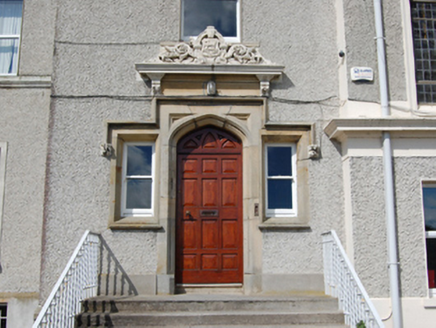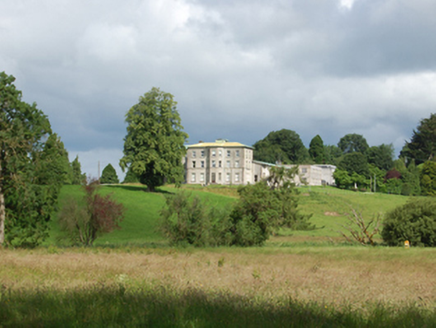Survey Data
Reg No
40402021
Rating
Regional
Categories of Special Interest
Architectural, Artistic, Historical, Social
Previous Name
Drumkeen House
Original Use
Country house
Historical Use
Convent/nunnery
In Use As
School
Date
1730 - 1770
Coordinates
241109, 307234
Date Recorded
11/07/2012
Date Updated
--/--/--
Description
Detached five-bay three-storey over basement convent, built c.1750 as a two-storey country house, with canted centre bay to garden front elevation, recessed three-bay extension to west, c.1860, canted two-storey ashlar parapeted bay window to east elevation, c.1910. Converted and extended to use as school with fourteen-bay three-storey extension, c.1930, additional storey added to former main house, c.1950, further extensions of 1968, 1973, and 1977. Replacement copper roof with overhanging eaves, cast-iron rainwater goods with square profile. Roughcast rendered wall having smooth rendered basement, raised ashlar quoins, continuous sill course at first floor level. One-over-one sash windows to basement and ground floor having cut stone sills. uPVC replacement to first and second floor. Tripartite window to east elevation centre section having carved tympanum in archivolt below moulded cornice and panelled spandrels, added c.1860. Projecting entrance bay of former east front having Tudor-arched opening with panelled door in bevelled ashlar sandstone surround incorporating side-lights under stepped label moulding, bracketed cornice hood over surmounted by elaborate sculptural cartouche bearing Saunderson family crest and part of motto 'Je suis veillant'. Replacement entrance gate screen to north-east.
Appraisal
A former country house with various twentieth-century additions, retaining some of its historic architectural appearance. Despite addition of an extra floor the main block can be identified as a classic Irish country house type. Several decorative features and additions of high architectural quality survive from the mid-nineteenth century, including an entrance doorcase, bay window, carved decoration over a tripartite window and sash windows, recording its historic use of the house as a seat of the Saunderson family. The building is of social heritage interest for its use as a convent school established by the Loreto Order in c.1930. It is attractively sited within a former demesne and makes a strong contribution to the historic architectural landscape of the area.
