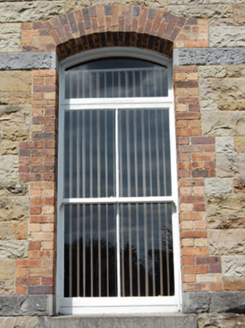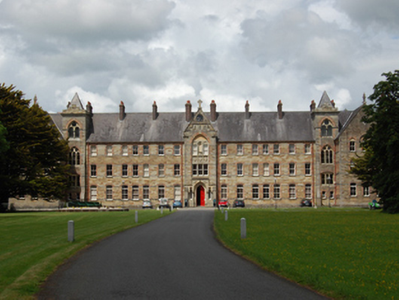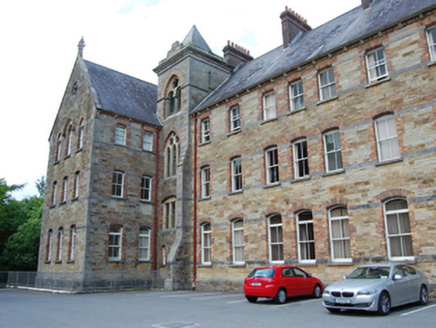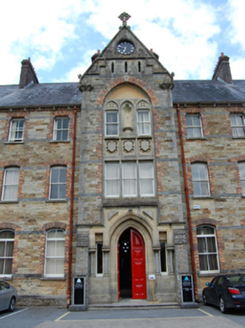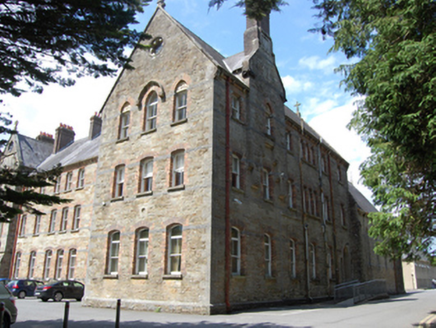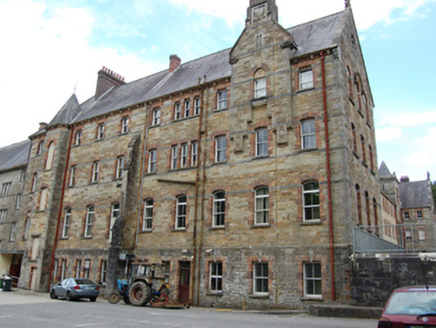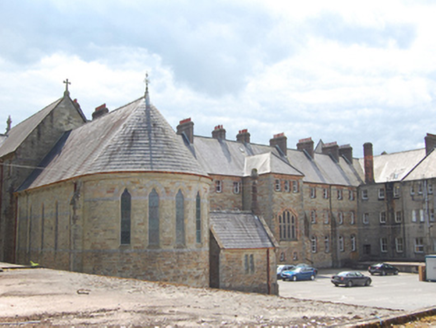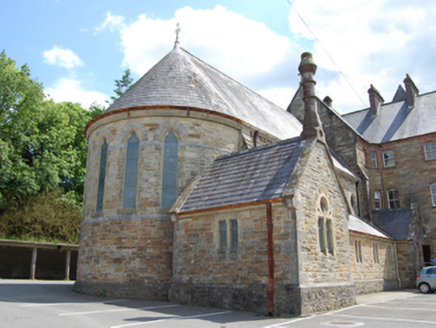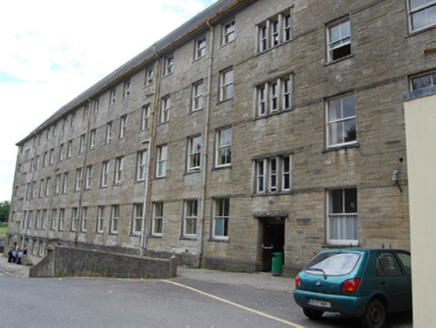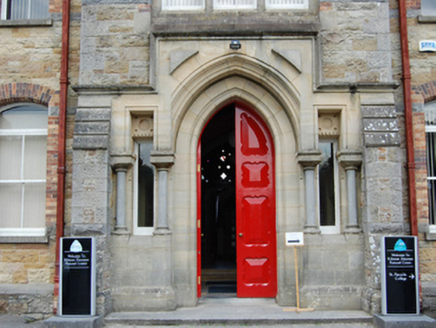Survey Data
Reg No
40402023
Rating
National
Categories of Special Interest
Architectural, Artistic, Historical, Social
Original Use
School
In Use As
School
Date
1865 - 1875
Coordinates
242450, 306764
Date Recorded
13/06/2012
Date Updated
--/--/--
Description
Detached Gothic Revival H-plan twenty-three-bay three-storey over basement former seminary college, built c.1870, having central gabled breakfront, square-plan four-storey towers at intersection of gable-fronted three-storey advanced end bays of flanking wings. Eight-bay east wing and ten-bay west wing enclosing rear courtyard with symmetrically placed corbelled gablets surmounted by chimneystack. Symmetrical rear elevation with central projecting bay. Four-bay church with full-height bowed apse attached to end of east block having five-bay lean-to aisle with gabled sacristy set at right angle on courtyard side. Seventeen-bay three-storey extension of c.1940 to rear of west block. Steeply pitched slate roof with eaves supported by moulded stone corbels, tall red brick chimneystacks with string courses and cornice details regularly spaced along ridge, circular- and square-profile cast-iron rainwater goods. Pyramidal slate roofs to towers with cornices and stepped parapets. Gables of central and terminating bay with cut stone fractables and surmounted by finials. Squared sandstone walls with chamfered limestone plinth and limestone courses above sills and beneath arches. Central gabled breakfront with clock to gable apex over stepped moulded course over triple slit openings and heraldic angel to kneelers. Two-storey red-brick arched recess having tripartite arrangement of pointed arch windows at second floor flanking statue niche, shielded quatrefoils to spandrel panels over triple square-headed first floor windows. Moulded cut sandstone surround to pointed arch main entrance door flanked by half side-lights, having pointed arch timber door with raised panels. Segmental-headed window openings to ground and first floor, shoulder-arched openings to second floor of main block. Pointed arch windows to second storey of terminating gables with hood mouldings to central windows and multifoils to apexes. Two-over-two timber sash windows with fixed overlights to segmental-headed windows. Dressed red-brick surrounds to segmental-headed second-storey opening and pointed arch third and fourth storey opening of towers, openings with sandstone tracery comprising of triple pointed arches with quatrefoil motifs to third storey and double round-headed arches with cinquefoil motif to fourth storey. Church with chamfered sandstone window surrounds with alternating cut limestone and sandstone voussoirs, pointed arch window opening to east elevation, trefoil-headed openings to apse and paired shoulder-arched openings to side aisle with multifoil openings to nave, multiple pane stained-glass to windows. Square-headed windows to extension with triple window arrangement to stair wells and flat canopies to entrances.
Appraisal
This imposing and dramatic seminary and school is one of the finest late Gothic seminaries in Ireland. Saint Patrick's Catholic College was designed by the Cavan architect William Hague (1840-1899), architect of many churches in the county. The building displays the inventive polychromatic Gothic Revival style which is characteristic of his work, its long symmetrical façade modulated by breakfronts, turrets, and traceried windows. The complex is well-built in good quality sandstone with elaborate cut stone detailing used throughout. The building retains many notable features, which enhance its architectural form and add decorative emphasis. The seminary is characteristic of the many large-scale Roman Catholic institutional buildings erected throughout the nineteenth century. Its large scale and ambitious design reflects the growing power and influence of the Catholic Church during the later nineteenth century. It was built in the demesne of Cullies House which survived as the Bishop's House until it was replaced with a new building, c.1980. Saint Patrick's Catholic College is the centrepiece of interesting group of structures including the main gates and lodge and outbuildings of the former Cullies House.
