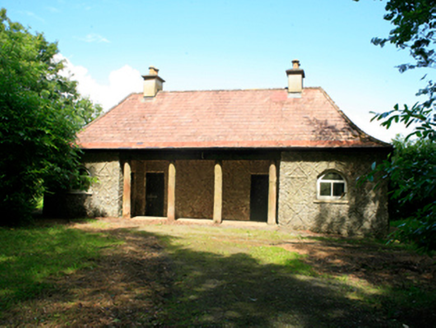Survey Data
Reg No
40402025
Rating
Regional
Categories of Special Interest
Architectural, Artistic, Historical, Social
Original Use
Cottage ornee
Date
1815 - 1820
Coordinates
234681, 306523
Date Recorded
10/04/2013
Date Updated
--/--/--
Description
Detached five-bay single-storey cottage ornee with recessed central bays forming loggia to entrance (south) front, built 1819, having projecting central bays to rear (north elevation) flanked by recessed end bays. Now disused. Sprocketed clay tile roof with rendered chimneystack. Decorative pebblework walls with quartz inset to form date. Timber columns to recessed central bays, front and rear. Elliptical arched openings with timber casement windows. Square-headed door opening with timber doors.
Appraisal
Set close to Lough Oughter this delightful building is an excellent example of a cottage ornee, built in the picturesque style in a beautiful rural location. Though its original thatch has been replaced by clay tiles, the overall form, sprocketed roof profile, decorative wall treatment, and elliptical arched openings remain. The timber columns give a charming rustic sense to the building, while also forming part of the structural support for the recessed bays. Built by Lady Farnham as a pleasure retreat from Farmham House, it forms part of a significant group with the other surviving demesnes related structures, which include gate lodges, a bridge, outbuildings, and estate workers' houses.

