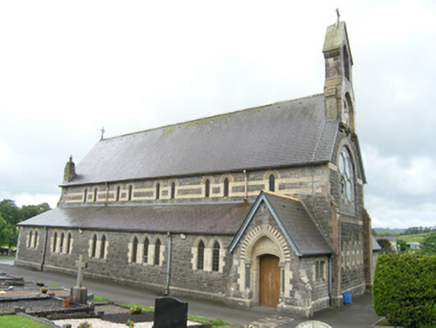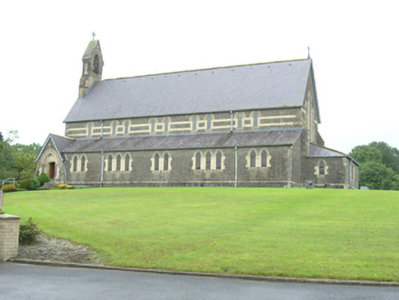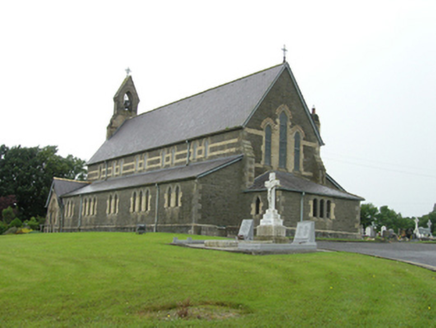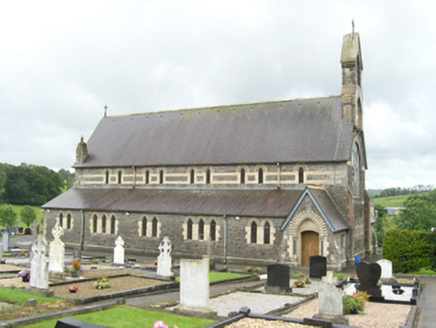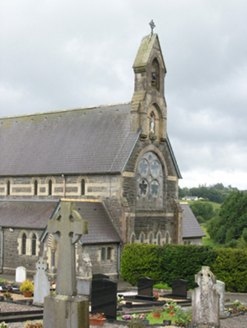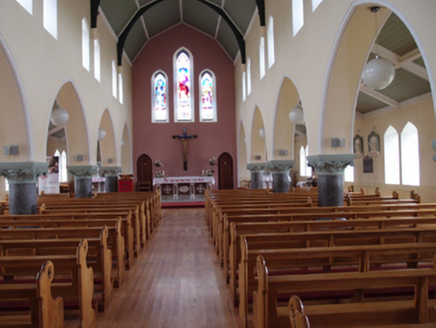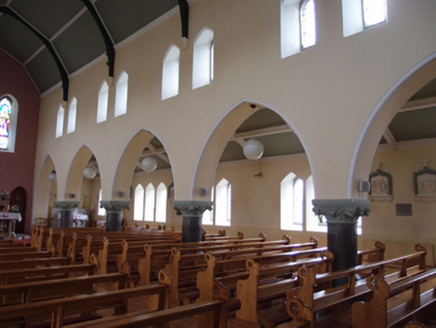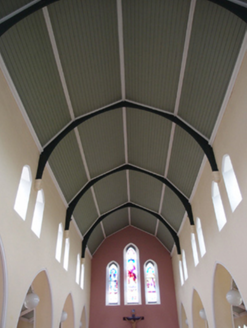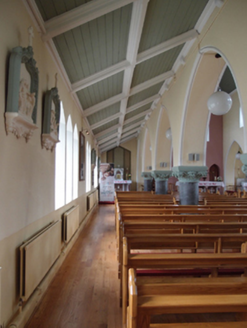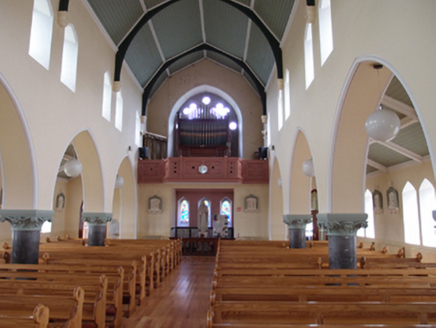Survey Data
Reg No
40402105
Rating
Regional
Categories of Special Interest
Architectural, Artistic, Historical, Social
Original Use
Church/chapel
In Use As
Church/chapel
Date
1865 - 1870
Coordinates
245273, 304458
Date Recorded
18/07/2012
Date Updated
--/--/--
Description
Freestanding Gothic Revival Roman Catholic, built 1867, with five-bay nave having flanking side ailses, gabled entrance porches flanking west end, and sacristy attached to east gable. Steeply pitched slate roof to nave, clay ridge tiles, lean-to slate roof to aisles, pitched roofs to porches, cast-iron rainwater goods having profiled gutters. Metal crucifix finials to gables. Gable surmounted by gabled bell-cote of cut-stone and buff-coloured brick with angled weatherings over brick arch on stone corbels framing a trefoil-pointed arch with statue on corbelled foliate pedestal, arch heads of banded buff and red brick with red brick impost band. Plate tracery composition below in pointed arch recess with banded brich relieving arch comsisting of four large quinfoil roundels and smaller occuli. Row of five lancets below. Polychromatic side facades of stone and brick comprising rock-faced snecked stone walls over dressed stone plinth, dressed stone quoins and buttresses to east and west gables, pair of buff-coloured brick bands at clerestory level, contrasting brick voussoirs over clerestory lancet openings. Paired and triplet pointed arch window openings to nave with brick block-and-start jambs and ashlar voussoirs. Graduated lancet composition in east gable. Pointed arch portals to porches having cut stone and polychromatic arch voussoirs, outer order supported on detached Kilkenny marble colonettes on carved bases and foliate capitals, segmental-headed inner order and timber sheeted double-leaf doors. Sacristy having window triplet of late-Gothic cusped and square-headed with segmental headed entrance doorway. Interior of nave with timber-boarded wagon-vaulted roof on curved trusses rising from stone corbels, compartmented ceilings to side aisles. Paired clerestory windows flanking truss corbels over spandrels of pointed arch nave arcade supported on polished stone columns with large foliate capitals with chamfered abacus. Freestanding altar without reredos at east gable. Side altars dating to 1926. West bay with three-window niche, formerly baptismal area, possibly retaining part of original altar rails. Pipe-organ above behind a canted gallery. Timber pews. Stations of the Cross also dating to 1926. Graveyard to north and east.
Appraisal
Eyecatching Roman Catholic church, located outside Cavan on the road to Virginia, that was built in 1867, replacing a penal era chapel dating to the 1780s. Built at a cost £1,300, the church was designed by the architect William Hague (1836-1899), designer of many Catholic churches with similarly inventive compositions in the county, and built by his father, contractor William Hague Senior. Like many of Hague’s churches the nave is arranged east-west. A controlled polychromatic scheme of contrasting brick alleviates any sense of repetitiveness to the elevations. The bright spacious interior employs a confident Decorated Style Gothic, matching the exterior idiom, and again employing a restrained polychromatic palette. The composition is a successful balance of rich detailing with a simple form and makes for an impressive effect in its prominent elevated roadside location.
