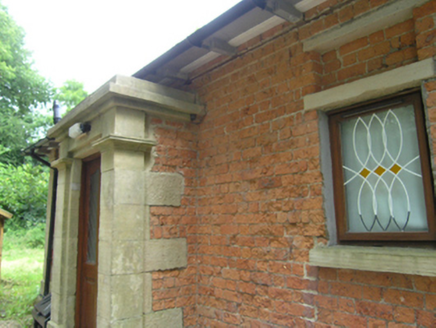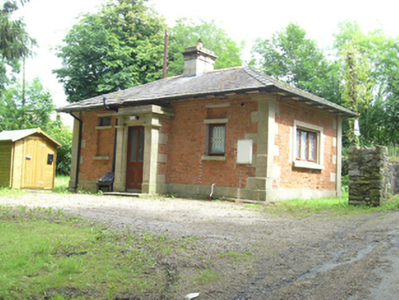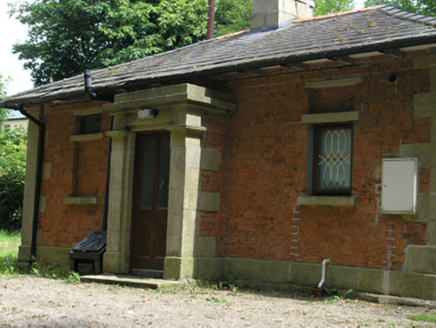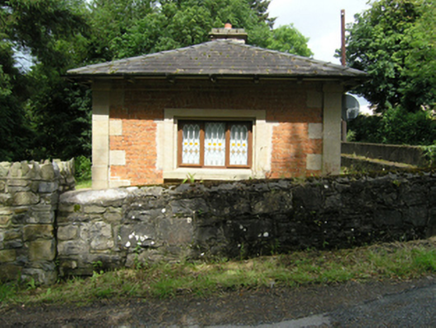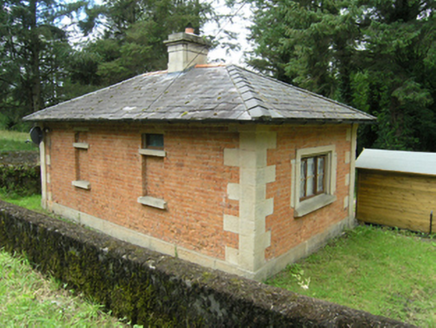Survey Data
Reg No
40402107
Rating
Regional
Categories of Special Interest
Architectural, Historical, Social
Previous Name
Stradone House
Original Use
Gate lodge
In Use As
House
Date
1840 - 1850
Coordinates
250151, 304240
Date Recorded
18/07/2012
Date Updated
--/--/--
Description
Detached Greek Revival three-bay single-storey former gate lodge, built c.1845, with projecting entrance porch. Now in use as private house. Hipped slate roof with replacement ridge tiles, oversailing eaves supported on plain timber brackets, cut-stone central chimneystack and replacement rainwater goods. Walls now stripped to reveal red brick with brick cornice, having vertical ashlar strip of quoins raised to form antae, and cut-stone plinth all round. Two-stage windows flanking porch divided by stone lintel, to north bay small window over lintel with blind brick recess below, opposite arrangement to south bay. Replacement casement windows. Advanced flat-roofed porch with pilasters, full salient entablature and blocking course, and replacement timber panelled door with glazed upper sections. Corner antae framing a wide window on each gable with raised cutstone surround and stone sill, brick relieving arch over, and replacement tripartite casement windows. Rear elevation to road with same two-stage window recesses as front elevation having window to one upper section and all others as blind brick.
Appraisal
An important Grecian Style lodge in the style of Sir Richard Morrison, probably designed by J.B. Keane (d.1859) who had been an assistant in the Morrisons’ office. Keane designed Stradone House in 1828 for Major F. Burrows, as well as a contemporary porter’s lodge, both are now demolished. This finely executed gate lodge is an interesting survivor and has a number of striking features including the treatment of windows, the quoins expressed as antae on the elevations and the employment of the gable-facing entrance gates. The lodge retains much of its original form and materials and though small has a strong sense of scale suited to its roadside location.
