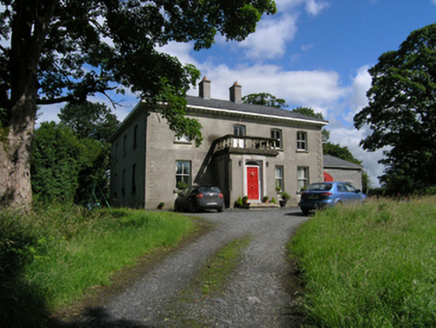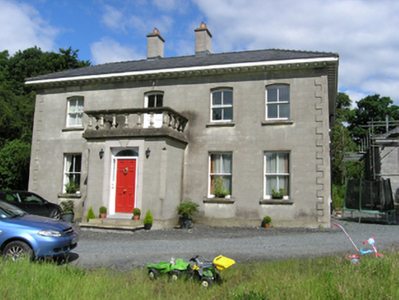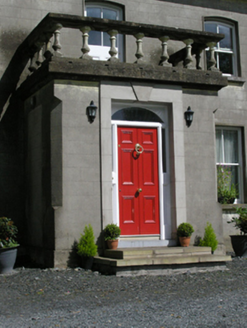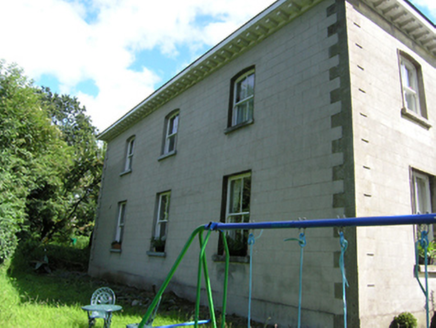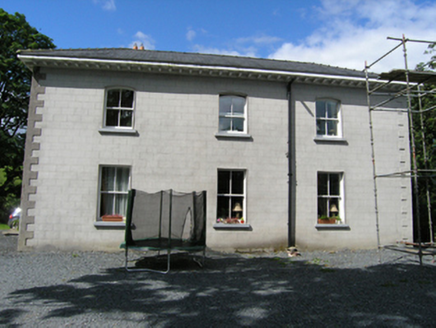Survey Data
Reg No
40402108
Rating
Regional
Categories of Special Interest
Architectural, Social
Previous Name
Parochial House
Original Use
Presbytery/parochial/curate's house
In Use As
House
Date
1860 - 1880
Coordinates
250486, 304692
Date Recorded
20/07/2012
Date Updated
--/--/--
Description
Detached four-bay two-storey former parochial house, built c.1870, with balustraded single-storey projecting entrance porch. Now in use as private house. Hipped replacement slate roof, decorative timber brackets supporting overhanging eaves, two rendered chimneystacks flanking entrance bay. Ruled-and-lined rendered walls with raised render quoins, all over a stone plinth course. Segmental-headed windows to upper floor, square-headed to ground floor, all having two-over-two timber sash windows, patent reveals, and stone sills. Porch to second bay from west with chamfer-stop profile to corners, raised render architrave with keystone. Six-panelled door with narrow sidelights and segmental-headed fanlight with fan motif to spandrels, heavy coping supporting balustrades. Three-bay side elevations with similar windows and quoins to front.
Appraisal
A large and well detailed Victorian style former parochial house located in mature grounds and set on the site of an earlier smaller structure, as shown in historic mapping. The house demonstrates the growing confidence and social standing of the Catholic clergy in the latter part of the nineteenth century. The composition is solid and robust and its solid expression is lightened by the asymmetrical placement of the entrance porch. The house is imposing and with the surrounding landscape forms a key defining feature of the architectural character of the setting.
