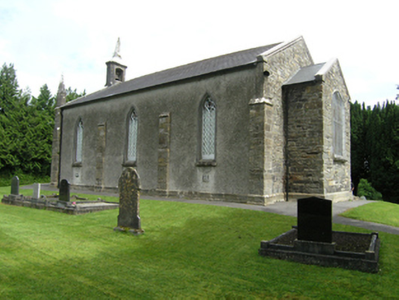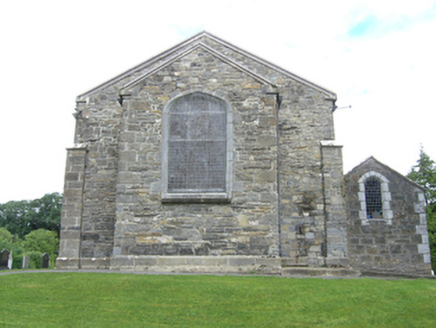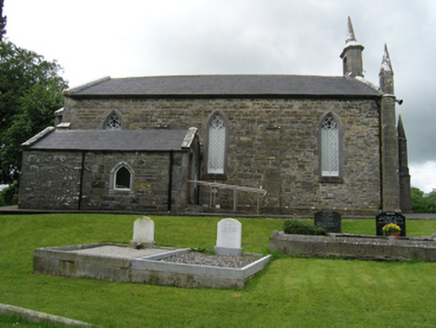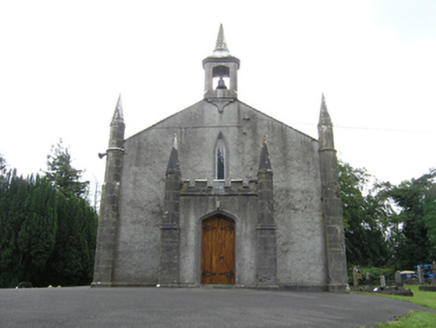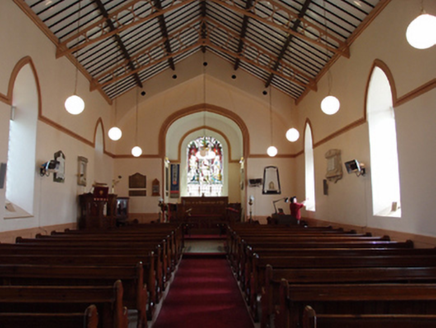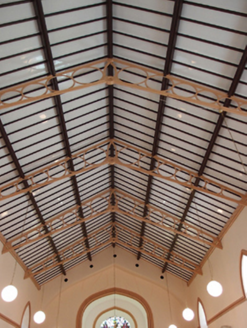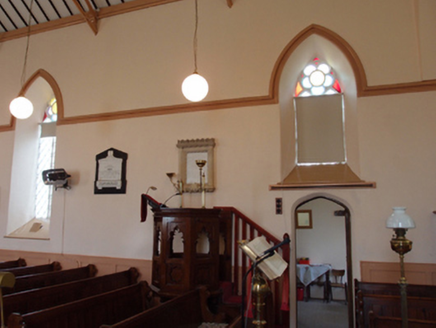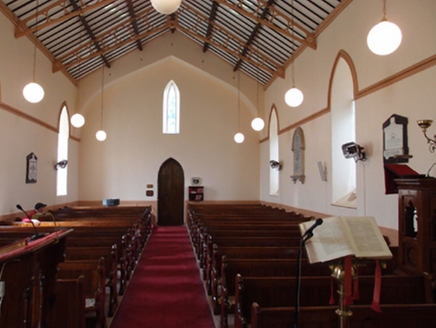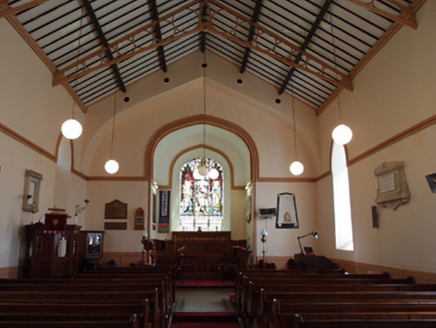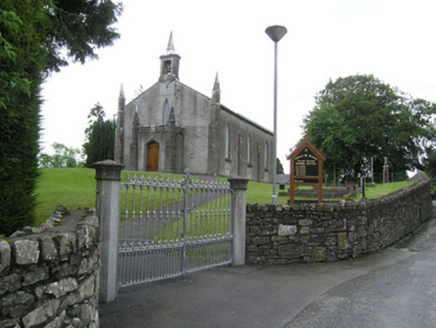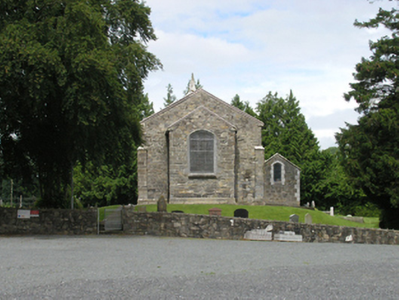Survey Data
Reg No
40402111
Rating
Regional
Categories of Special Interest
Architectural, Artistic, Historical, Social
Original Use
Church/chapel
Date
1830 - 1835
Coordinates
251470, 305198
Date Recorded
18/07/2012
Date Updated
--/--/--
Description
Freestanding Gothic-Revival Church of Ireland church, built 1832, with three-bay nave with bellcote, projecting single-storey entrance to north-west gable, chancel to east, and later vestry parallel to north-east end of nave. Pitched slate roofs to nave, chancel, and vestry. Cut-stone bellcote on west gable with elongated octagonal cap and pinnacle, recently repaired barge on east gable, plain kneelers to western and chancel barge, ogee-headed kneelers to vestry. Replacement rainwater goods. Roughcast rendered walls to north, west and south elevations. Octagonal clasping buttresses to gable corners rising above gable and surmounted with pointed conical pinnacles over octagonal annulus. Squared hammer dressed buttresses to nave with weathered caps and corresponding clasping buttresses at corners to altar end. East elevation stripped of render to expose hammer-dressed stone plinth course below roughly coursed stone blocks and random squared corner buttresses. Porch having clasping octagonal-profile buttresses over high square plinth course, terminating in conical pointed pinnacles, battlemented wall head between with 1832 date-stone to central merlon. Doorway having four-centred head and dressed stone jambs, double-leaf timber door with historic ironmongery. Lancet window in centre of gable with diamond-leaded glazing. Pointed arch windows with sloping stone sills and paired lights with diamond pattern below elongated roundel with quinfoil cusping and central oculus. Pointed arched window to chancel gable with four centrered head. Later vestry built of snecked limestone, pitched slate roof and oversailing barges with ogee kneelers. Interior with cast-iron roof trusses with circle motif, exposed purlins, and common rafters between. Stucco cornice with hood moulds around windows continuing as string course around three sides. Stained glass triplet in east window. East and west gables have ventilator holes over curious ogee headed arches. Four-centred arch to shallow chancel. Tiles to floor at chancel end. Interior timber furnishings c.1860 and later, wainscotting and pulpit stair rail of 1830s. Cast-iron gates with flanking octagonal-profile stone piers with profiled cappings. Graveyard to north.
Appraisal
A finely crafted church in the Perpendicular Gothic idiom of the 1830s and by the diocesan architect, William Farrell (d.1851), who was likely the architect for the larger sister church at Drung and the very similarly designed church at Dernakesh. The porch and bellcote add formality to this simply detailed structure which is likely to have replaced a medieval church at or near the site as the older graveyard and gate to the north would suggest. It is located on rising ground which falls away to the south-east giving the building a strong presence. The church and grounds contribute strongly to the architectural character of Larah.

