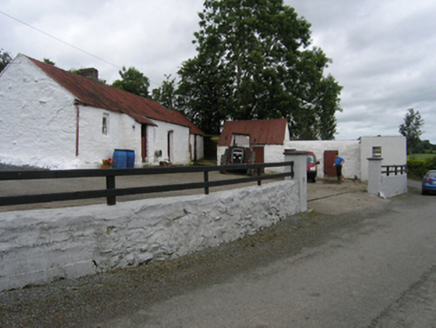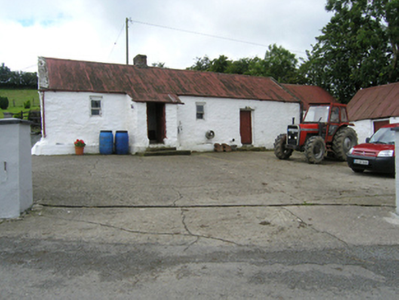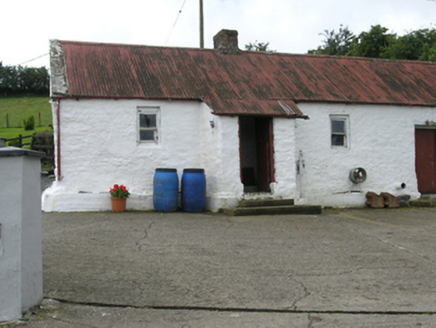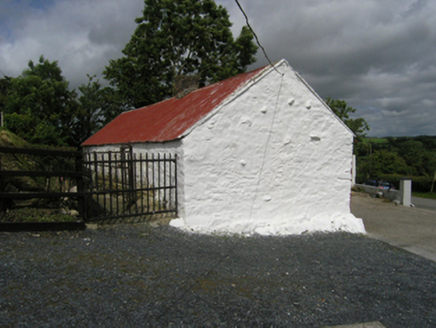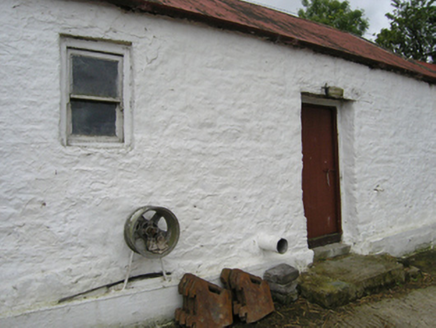Survey Data
Reg No
40402308
Rating
Regional
Categories of Special Interest
Architectural, Social
Original Use
House
Date
1780 - 1820
Coordinates
267249, 308401
Date Recorded
01/08/2012
Date Updated
--/--/--
Description
Detached three-bay single-storey lobby-entry vernacular farmhouse, built c.1800, with projecting windbreak entrance, integral outhouse under same roof added c.1850. Pitched corrugated-iron roof, brick chimneystack, rendered barges, cast-iron rainwater goods. Whitewashed rubble stone walls on rendered plinth to front, battered base to gable. One-over-one timber sliding sash windows with exposed sash boxes set at different heights. Timber sheeted half door to entrance with full door behind. Timber sheeted door in west bay. Gables and rear elevation un-fenestrated. Lobby entry with splayed walls, jamb wall to side of chimney facing entrance, open chimney sides shorn back in recent decades. Splayed internal window embrasures with flat sills. Farm building attached to west gable and further outbuildings to west having pitched and lean-to corrugated iron roofs, rubble-stone walls with battered plinths. Timber fence over rubble and concrete masonry wall with widenend entrance and recent piers.
Appraisal
A formerly thatched traditional two-roomed house of hearth-lobby plan type, set in an L-plan vernacular courtyard. The house and outbuilding display traditional vernacular features, including windows at varying heights, an outbuilding under the same roof as the house, and a corrugated-iron roof that probably replaced thatch. The interior retains features including hearth, splayed windows, timber lintels and half and full battened doors. It is an excellent example of a building type that was once numerous and is now sadly rapidly disappearing. The group stands at a prominent road location and makes a strong cotribution to the historic character of its rural context.
